Modern loft style for an apartment and a house (with video)
Although new building materials appear on the market with enviable regularity, interiors do not become more diverse from this. All of them are very predictable, almost standard. There are only a few styles in which to challenge the established stereotypes. One of the bottoms is the loft style. This combination of at first glance incompatible things, nevertheless, is very stylish.
The content of the article
What it is
You have probably seen more than once photographs of interiors in which luxurious things are located against a rough background - brickwork, supposedly poorly processed wooden wall, gray concrete. On the ceiling there are often massive metal trusses and beams, shafts for laying communications, etc. This is the loft style (from the English loft - non-residential, industrial premises).
It originated in the late 50s of the 20th century in major cities in America. At this time, land prices in the city center jumped sharply. In this connection, all industrial enterprises began to be taken outside the city limits. The vacated buildings did not have time to demolish and rebuild, and turned into temporary housing. They put several partitions, provided the minimum amenities - a small kitchen and a bathroom. This was the end of the improvement. It was cheap accommodation. Until these meters were chosen by artists: to buy huge areas for a pittance. Equip with minimal cost for a studio or showroom. What could be better. However, they were not worried about the decoration of the walls. At exhibitions, in studios, everything remained almost the same as it was before the purchase: suddenly you have to resell and move out.
If we talk about exhibitions, then the canvases in a modern manner look even better against such a background. The huge windows of the industrial premises provided good lighting, which was also a plus. Ideal conditions for work and sales))
When equipping the studio, they simply brought in furniture to taste, which was placed in groups away from the walls so as not to get dirty. The furniture was non-standard and, more often than not, luxurious, but in small quantities: only necessary. Since the height allowed, a horizontal division was made - the inhabited part was transferred to the second floor, leaving the very minimum on the first.
This contrast - scary walls and expensive things - gradually migrated to houses and apartments in the center, began to be considered chic. Recently, he began to gain popularity in our country: all other styles are too predictable, too similar to one another. But, of course, not all the details are transferred, and not all of them are available: tall ceilings are not about modern buildings. The style that is present in modern dwellings has even received a new name - neoloft, but so far it is "slipping through" only among specialists.
That, in general terms, is the whole loft style. To make it easier to design your premises, we will briefly list the characteristic elements:
- Rough walls, beams and engineering systems under the ceiling.
- Large windows or tiered lighting using pendant "factory" luminaires.
- A minimum of furniture standing at a decent distance from the walls.
- Lack of little things and details. Everything is laconic.
- Common room and no walls, only partitions. Fenced off, and even then not always, the bathroom. Sometimes the bedroom is closed or partially fenced off. But this is no longer a pure loft, but a neoloft.
Loft-style renovation
First of all, you need to talk about colors. Since these are former factories, the colors are gray, brown - different shades and combinations. Metallic, shiny surfaces are also present. So that the interior does not look completely boring, one or two bright spots are added, which, like a magnet, attract the eye.
Styling the walls
With a similar design of an apartment or house, you can see an "untreated" brick wall. But this is the result of careful processing and coloring. First, all the whitewash-plaster, which, most likely, was on the wall is cleaned off. Then, using narrow spatulas, knives, screwdrivers and any other suitable tool, the seams are sewn. The wall should look like an untreated one, but the seams should be almost even, and they should be located a couple of millimeters deeper than the brick surface.
If the solution spills out, the seams are embroidered 1-1.5 cm, then filled with plaster and leveled. The result should be the same: embossed bricks and slightly recessed seams.
What if there are no brick walls, but you really want to make such a relief? There are several ways to simulate different degrees of complexity, but it all starts with the markup. Standard brickwork has dimensions of 25 * 6.5 cm, the seam is 1-1.5 cm. This is the markup we put on the wall.
First you have to draw, then glue the "seams" with masking tape.
After - apply plaster or other plaster to the wall. Layer - about 2 cm. It is not worth aligning ideally, but the surface should be more or less even. While the solution has not frozen, the masking tape is removed, the seams open. Untidy hanging pieces are picked up, the edges are slightly leveled. It turns out a pretty decent imitation.
It can be painted white, gray. Brick red - this is only after experimentation, since it is difficult to pick up a natural color. About the same technology of imitation of brickwork in the video.
Another way is to cut out bricks from wallpaper with a suitable texture and stick them on the wall. What comes out of this - in the next video.
The next option is to glue the clinker tiles, embroider the seams. But this is already a completely technology for laying tiles without any innovations. Therefore, we will not dwell on it separately.
Loft style is not just a brick wall. Wooden ones also look great. A simple way to make a relief wall of wood is to split the bars in half, paint them with stains of different but similar tones, and then stick them on the prepared wall like this. And expand so that the chips are the front part. A more detailed description of the process in the video.
In general, it is interesting to work with wood. Different painting technologies can be used. Read more about lining coloring here.
Loft-style walls are not always unfinished. Often they have a smooth surface, but, in contrast to the untreated, they leave the ceiling or several columns in their "original" form.
They are used in the design of apartments, especially small ones, OSB (OSB), and in an unprocessed form. In the sense - unpainted. You can cover it with a water-based stain or varnish, the main thing is that there is no shiny film.
And in order not to focus on the "unnaturalness" of such decoration, the wall can be painted. A stencil or graffiti is what you need for this case.
Light fixtures
The lighting should be bright, but no pomp. Simple shades hanging on wires or flexible legs, sometimes - deliberate hooks to which everything is attached. Simulation of the "production" environment.
If such ideas do not "warm" in any way, the use of chandeliers in the style of minimalism or high-tech is allowed.They harmonize well with raw walls and ceilings. But the color scheme, and the materials used should overlap with those in the interior.
Chandeliers, in our understanding of the word, can also be entered into the loft style, but for this one must try very hard and play on contrasts, opposing the pretentiousness of the lamp to the simplicity of decoration.
As you can see in the photo, sometimes it works. And even jewelry does not look like an alien element, although it clearly belongs to a different style. But the look is undoubtedly attracted.
Stairs
If the height of the ceiling allows, arrange the second floor, where the most "private" areas are transferred - the bedroom, maybe the bathroom. For representatives of "serious" professions, it may be convenient to make an office in the second level.
As you probably guessed, the stairs in the loft interior are most often metal. Simple steps, flat, smooth railings. No curls or pretentiousness.
Reinforced concrete products fit well: the most industrial texture, a suitable color. Only when pouring high-quality concrete is used, which gives a smooth, slightly shiny surface.
The same color - gray - can be done flooded floors. Some even make furniture and countertops out of concrete. They fall into the style 100%, but how convenient such furniture is to use is a question.
Loft-style design
Let's take a look at some of the typical techniques that designers use to create this technocratic-bohemian look. They will help you develop your own design. There is nothing complicated, but unknowingly you can get into a mess: buy the wrong thing.
Living room
In living rooms, as a rule, there is a sofa group - upholstered furniture concentrated on a certain space. Only the loft style assumes its location in the center of the room, so that there is enough space to the walls: you can walk freely.
Please note that there is almost no cabinet furniture. there are racks, tables, sometimes shelves. Cabinets, if any, are very simple, sometimes metal. Often they are used for zoning space: there are also few walls.
What makes such interiors good - if you wish, you can arrange them for mere pennies. Go to a flea market and buy junk. The most expensive item is usually a sofa. Form - not exactly defined, but definitely not mass "consumer goods". The main thing is to be able to put everything together. There is even a trend - a hipster loft - in which the use of old or intentionally aged things is considered a special chic.
It is also worth talking about racks and shelves separately. They are either metal - such as warehouses, or wooden, but very simple. Often wood is painted "like metal" or concrete.
In general, in the photo there were already many different types of tables, chairs, shelves. They all have several things in common: simple shapes, dull colors.
Bedroom
Loft style in the bedroom is the most "sore" topic. In theory, the bedroom should be open. But few people agree to such experiments. The rest - walls (or one wall) of rough processing, on the floor - a carpet and a chic bed. Everything from the situation. If you need a wardrobe, it can hide behind a door, which can be invisible against the background of the wall.
This interior has a bohemian touch. Again, most of the furnishings come from the flea market. But given our recent past, this style is unlikely to be widely popular. Still, neoloft is more suitable for even the most extravagant personalities.
Kitchen
Another difficult corner of the apartment to decorate.In the "original" version, it was a small nook with a stove, sink, refrigerator and a small table, which could be called "dining" at a stretch. But, our realities are seriously different, and the kitchen in most apartments is one of the most favorite places. Therefore, even in an "industrial" environment, it is given a solid place.
All the hallmarks of the style are evident: simple forms of furniture, open communications, pendant lamps and a table on powerful metal legs. Even the refrigerator has an unusual look - the doors are smooth, painted to look like "old metal".
But such a kitchen is only a special order, and in everything, to the smallest detail. It costs a lot of money, and such equipment will only look in a large room. Therefore, often when decorating an apartment in the loft style, the kitchen is equipped in the style of minimalism or high-tech. They, as we know, coexist well in the same interior.

The minimalist style in the kitchen goes well with the "industrial" design of the rest of the premises
Bathroom
Any style is multifaceted, and the loft is no exception. For some reason, it is especially acute in the bathroom: too different approaches to performing the same task. For example, in the photo below, this is only a formal fulfillment of the style requirements: simple, even forms of plumbing, the same simple shades, restrained colors. Only a slight touch of style, which, nevertheless, is clearly guessed.
In another version, you can see the design as in the photo below. The complete opposite and unconventional approach. I don't know how about a similar interior in the apartment, but in the country, many, I think, will like this idea. In any case, it makes you smile and look closely and is definitely remembered.
Loft style in the interior: photo
Such an unusual combination of opposites awakens imagination, makes you look at many familiar things in a new way. And so that there are a lot of white ideas, some interesting interiors and fragments that may be useful are collected below.







































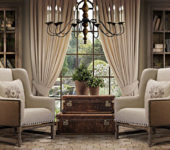
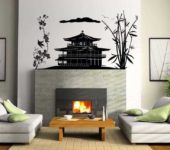
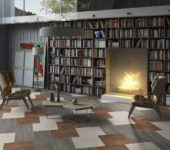
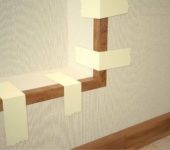
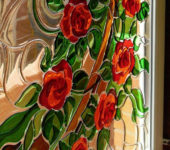





I don't know, I've seen many options for imitating brickwork, but on small areas it always looks so-so. And it doesn't look very much like a real rough brick. My brother bought a loft in the KleinHouse residential complex, went with him to the construction site to look at the future apartment when buying, this is what I understand brickwork. No imitation in life can be compared!