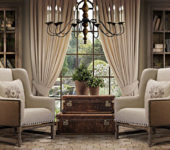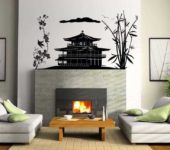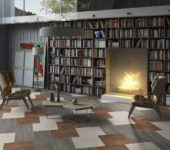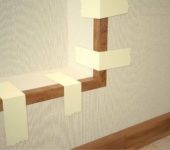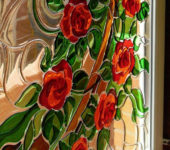Studio apartment: interior design
Studio apartment - this type of housing appeared not so long ago, but the demand for it is stable. Such apartments are bought mainly by young people. There are two reasons. First, they don't need many rooms and it is much more convenient when everything is in sight and, sitting at the table in the kitchen, you can watch a movie or control the music center. The second reason is of an economic nature: the price per square meter in studio apartments is lower than in standard ones with partitions of the same size. This is understandable: fewer walls, less materials and work. It is also attractive that the design of a studio apartment can be done in the most innovative style: the absence of partitions and doors gives more space for the embodiment of the most daring ideas and non-standard solutions.

A studio apartment is characterized by the absence of walls and doors (except for those that fence off the bathroom)
The content of the article
Zoning when decorating a studio apartment
The good thing about a single space is that it can be divided at your own discretion. For comfort, we need three zones: a kitchen-dining room, a recreation area and a work area. Since, in addition to the outer walls, there are only those that fence off the bathroom, you will have to highlight them with some other methods. Designers for zoning use:
- furniture,
- lightweight partitions (plasterboard, furniture shelves, openwork, glass, etc.),
- separation by color and texture of walls,
- level and material of the floor and ceiling.
All of these methods can be combined or used separately. It only seems that the choice is small. In fact, it is huge. For example, lightweight partitions. It could be some kind of drywall construction. It can start at one of the walls and literally separate the two zones.
The second option - the partition is in the middle of the room, also quite clearly hinting at different zones. But in this case, it becomes light, translucent, not "loading" the space.
Another version of the partition, standing in the middle of the studio apartment, but at the same time harmoniously looking and not at all dividing it into cells. Probably, the whole point is that the sofa fits very well, and the walls are light.
In many cases, the partition is not made up to the ceiling. It is opaque, but it does not completely separate one zone from another, dividing them with a wall.

The partition does not reach the ceiling. It allows you to put or hang something, but still leaves the whole room unified
There can be very, very many options and variations. Partitions can be openwork, glass, mirror. It can be a shelf from floor to ceiling on which there are books, some kind of decorative gizmos. Japanese curtains divide the zones very well. They are practically weightless, can move and move apart. They are made of fabric, just above and below, a rod is placed in a specially stitched drawstring, which pulls the fabric, which makes it look tough.
Probably, developing the design of a studio apartment on your own, it is wiser to do it first with curtains. This is the most mobile and inexpensive way, which will make it easy to change everything if you decide to swap places or change their area. When everything is finalized, and you understand that it is convenient for you, it will be possible in these places, if you wish, to put some more serious partitions.
Several interesting ideas for dividing a studio apartment into zones are in the following photos.
- Simple and functional - bookcase as zoning divider
- Openwork weaving is an elegant solution for the "female" interior design of a studio apartment
- The partition occupies only a part in height: so that you can put something, and you can hang it on a small wall ...
- Translucent partitions - stylish, functional
- Another option for using Japanese curtains
- Glass and mirrored partitions often help out in small studio apartments: they allow you to create a separate room without dividing the space
- Another design option for a studio apartment for girls
Kitchen area
Equipment and decoration of the kitchen area in a studio apartment is perhaps the most difficult task. Since there are no partitions, without a powerful hoods all odors and soot will spread without obstacles. Therefore, this technique must be of good quality. Another point: since everything is in plain sight, there should be nothing on the countertops. Everything is laid out in lockers and drawers, which should be a lot. To rationally organize the space, it makes sense to use storage systems and modern pull-out shelveswhich allow corners or cabinets to be used up to the ceiling (corner and drop-down shelves).
The floor in the kitchen area is often raised. This is an additional factor that allows you to differentiate the room. Although, from a practical point of view, it is preferable that the rest of the room was raised - there will be less garbage rushing around. If the interior is designed for one person, this is not so important: in these cases they cook a little and infrequently. But for a young family, this can be an important factor.
Design for small studio apartments
If the studio apartment is small - 20-30 squares - so that it is not cramped, you will have to resort to tricks. The first is to use a table as a zone separator. It can be made in the form bar counter, can be equipped so that there are many drawers on the side of the kitchen and chairs on the side of the room. Then, depending on the situation, it can be used both for cooking and as a dining table.
If there are enough cooking surfaces, you can put a small dining table as a divider. Behind him, if necessary, can accommodate more people, which is important if relatives-friends periodically visit.
An important point: when choosing equipment for the kitchen in a studio apartment, you will have to think not only about how well it will fit into the interior, which is already important in itself. You will need to choose a silent one, or at least produce minimal noise. You hardly enjoy sleeping to the growl of the refrigerator. By the way, you can disguise it as a wardrobe or buy a built-in one.
If the room is long and narrow, you will have to fit all the furniture in a different way. In this case, there will be two cabinets, the back side of which will serve as a partition or table, and one of the ends will serve as an entrance.
Kitchens in spacious studios
If a studio apartment has an area of 40 square meters or more, you can fence off the kitchen area with a more solid partition. It should not be massive, but rather airy. Smooth rounded lines look best in these cases. And if you play it right on the wall, the effect is very interesting (see photo).
If you wish, you can put a full dining table. This is an option for those who enjoy the process itself ...

Creatively - part of the brick wall remained untreated. In combination with smooth glossy surfaces, it looks very "live"
The main task in the design of any kitchen is to make it not only beautiful, but also convenient, and when developing the design of a studio apartment, complexity is added to the requirements: kitchen furniture should not "fall out" of the general style. This is not easy. Too different purpose and materials, and the functionality too. A few examples of successful combinations in the photo.
- Despite the fact that the kitchen furniture is bright, it does not look foreign in this interior.
- Everything in the same style and color scheme is a win-win
- Repetition of textures and colors is one of the ways to create a harmonious interior in a studio apartment.
- Pastel gray-beige tone, a classic combination, accented with fragments of natural stone
- Uniform stylish design of different zones and separation by a standard partition
- The weightless glass table is almost invisible
Rest zone
It is equally important to properly organize a cozy place for relaxation. There are two approaches. The first is to put a modern sofa that transforms into a comfortable sleeping place. In this case, this area is designed as a living room - a coffee table, poufs, armchairs.
The second approach is to highlight the area in which the bed stands. This can be done in different ways. The choice of the method depends on the wishes. Someone just needs to put a bed, someone wants at least some privacy and makes a wall, albeit translucent, but still it is not enough for someone: they also need at least a knitted partition-curtain that will hide the sleeping place and will create your own, private corner.
An interesting solution is to raise the sleeping area to the podium and arrange a storage system in it. If the ceiling height in the apartment is at least 2.7 m, this can be realized.
Another way to hide the bed from prying eyes is to raise it on the closet. This is also possible with a sufficient ceiling height.
There are a few more ideas for decorating a bed in the photo.
- The modular couch is convenient in that it can change the configuration at its discretion or desire
- Such a second floor is not easy ... and expensive, but great
- Another option for a hidden bed is above this room (fenced off bathroom)
- Closing the canopy, you feel more comfortable
- Separation of zones partly by a partition, partly by fashionable cotton curtains
- An interesting variant of separation, combined with lighting - they also glow ...
The design of a studio apartment should combine practicality, convenience and attractiveness. Such a combination is not easy to achieve, but it is possible, especially if you use the latest construction technologies - such as self-leveling polymer floors, plasterboard partitions or transforming furniture - a bed that looks like a wardrobe or something similar during the day.


































