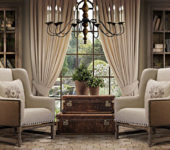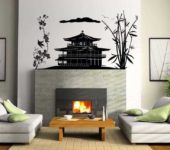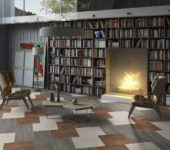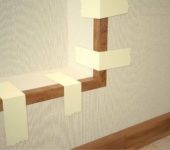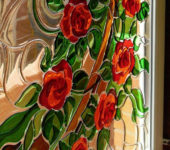Repair of a two-room apartment: design ideas and photos
Two-room apartments are perhaps the most common housing in our country, because for some time they accounted for about 60% of the total number of apartments in all houses under construction. If the houses are old, then the area will be approximately the same - from 40 to 45 squares for "Khrushchev" and about 50 for "Stalin". But the number of residents is very different: from one person to four or five. Naturally, the needs and requirements for the arrangement are different. When developing the design of a two-room apartment, this must be taken into account.
The content of the article
Joint and split layout
The joint layout of a two-room apartment is when the second room can only be accessed through the first. It is convenient for one person: the first room can be used as a living room, and the second as a bedroom. Exactly the same distribution of "roles" is preferred by couples. With such a family composition, combined rooms are convenient.
If the apartment is located in a "Khrushchev" building, then the kitchen in it is very small. For a bachelor, this, in general, is not a problem, but for a couple, a small area is inconvenient. The most common repair option in this case is to combine the kitchen and the first room. In some layouts this is possible. The combined area obtained then is divided in a new way between the two rooms. Sometimes only the area that turned out after removing the wall is allocated to the kitchen area and this is already enough. And the available area of the former room is divided into two zones - a dining room and a living room.
A family with children is uncomfortable with such a layout. Children are usually given a back room - they go to bed earlier. At the same time, it is uncomfortable for parents in the walk-through room. Not only does it combine a living room and a bedroom, but also there is no question of any privacy: children at any time can decide to go to the toilet or to the kitchen. In this case, the main idea of the renovation is to divide the rooms by moving or installing new partitions, as well as shifting the doors.

One of the most disliked two-room apartments - "tram" is easily transformed into a housing with a separate layout and a storage room or dressing room
Often this is done to reduce the usable area. But sometimes, on the contrary, the living space becomes larger. This happens in "Khrushchevs" with a large number of storage rooms: they are turned into living space, and all things stored there are distributed in closets or placed in dressing room.
With a sufficiently large area, a two-room apartment with walk-through rooms can be turned into a three-room apartment. In this case, the passage room is used as a living room, and the far one is divided into two small bedrooms.
The separate layout of a two-room apartment is when you can get into the rooms from the corridor. In general, such apartments are more convenient for families: there are two isolated rooms. Usually both children and parents are satisfied.
For couples or singles, it is often possible with such an arrangement to combine the kitchen and living room and thereby make the apartment more modern and stylish.
There is another popular way to increase living space: combining a room with a loggia or balcony.In this case, it is necessary to carefully insulate the former balcony and its high-quality glazing. At the same time, the window and door frame is removed, and part of the wall is left, using it as a curbstone or counter. it can be removed, but only the part that was the window sill, since it does not carry any load. And so that the remaining opening does not look like something alien, it can be arranged in the formarches, by rounding the corners.
Styles in the design of a two-room apartment: one or not?
The most logical way would be to decorate the entire apartment in one style. This does not mean at all that there should be one color scheme. Not at all. And one style does not mean monotony. Within the framework of one style, there are very wide possibilities and a sea of variations.
Apartment renovation in a modern style
For example, look at the photo of the design of a two-room apartment in a modern style. The direction in creating interiors is the use of graphic images.
Since the entrance hall is small, all the furniture is concentrated on one wall. On the opposite wall, near the door, there is only a narrow shoe rack with a soft seat. The hallway area is separated from the corridor by a curly ledge on the ceiling. The graphics in the decoration of the walls also change, although the colors remain the same.
As you can see, the color scheme in these rooms is preserved. It is understandable: there is no clear line between them, although the shape of the letter "G".
The kitchen retains the graphic motifs that were present in the decoration of the walls of the hallway, but the color scheme is completely different, although the style is unchanged. It doesn't look boring at all, the general idea can be traced.

The motives that were on the walls in the hallway are also in the kitchen, but they were transferred to the curtains in a completely different color
The kitchen room is not very spacious, but we managed to fit kitchen set in the form of the letter "P". Its protruding part is used as a bar counter. This solution allows you to increase the working area, and also expands the functionality: here you can have a snack without setting the table.
The distinction between kitchen and dining areas is emphasized by the design of the walls, the organization of the ceiling and lighting. All of them emphasize the presence of two zones for different purposes, although there are no clear boundaries.
The bathroom retains the beige and brown color scheme, but the character of the interior changes again. Pay attention to the multi-stage lighting and ceiling decoration - an interesting design solution visually raises the ceiling. The perimeter ledges are also interesting and functional. This complicates the laying of the tiles, but at times increases the functionality: there is no need for hanging shelves: everything fits perfectly on the ledges.
The color of the bedroom appears pink and graphic images of birds on the branches. The style is still the same, but no one can say that the apartment looks monotonous.
The design of a children's room for a girl in general in terms of color is out of the ordinary, but at the same time has common features.
As you can see, the unity of style does not mean the same design. All rooms of a two-room apartment have their own flavor, but there is also something from the general idea. So for you, when developing your project, you must first of all decide on the style in which you see your home. Then find an idea or some elements that will unite all the interiors into a single whole.
Romantic two-room apartment
This is a photo of the renovation of a small 2 room apartment. One person lives in it, so it was decided to demolish most of the walls. The entrance hall in the apartment is very small: literally a wardrobe on one side and a small cabinet with a mirror on the other. The walls are almost white, the lighting is bright.
The entrance to the kitchen is directly from the hallway. So that the technique does not stand out too much against the background of light walls, it is also all made white, like the tabletop and chairs. Dark cabinet doors are repeated in the dark dining table top.

The kitchen is also decorated in a romantic style - a kitchen apron with a photo print gives a hint of the owner's addiction to travel
The design is light and airy. In a small room there is no feeling of "pressure".
In this interior, non-standard shapes are played up: semicircular furniture and partitions. So the living room is dominated by a large arc-shaped sofa, next to it is an oval table, smooth lines are also present on the multi-level ceiling.

Living room. A large semicircular sofa is the center of the interior. It occupies the center of the composition
An indispensable attribute of a modern interior - a TV - is in the center of the composition opposite the sofa.
The peculiarity of this interior is that the bedroom is practically a single whole with the living room. It is separated only by a semicircular column-partition. You can see the bed, which is partially visible from the living room sofa.

The bedroom in this two-room apartment is almost not isolated - it is separated from the living room only by a semicircular partition
The combined bathroom is beautifully decorated. A delicate combination of colors, smooth lines of plumbing, sufficient, but not harsh lighting. All this creates a beautiful interior.
The design of this apartment cannot be called monochromatic or boring. All rooms are decorated in different styles. They are united by the dominant white color, as well as smooth, rounded lines in the interior.
Design of a two-room apartment in a typical house P-44
This series of houses has been under construction for several decades. They continue to build them now, and there are several modifications. Nevertheless, the general principle of construction remains standard: all apartments have separate layouts. They are distinguished from earlier buildings by the large size of all premises, including the kitchen.
General description of the apartment
This 2-room apartment has a total area of 55 sq. m. The disadvantages include a combined bathroom and an unsuccessfully located door to a smaller room: it is located directly opposite the entrance, which causes inconvenience.
In this case, the apartment is intended for a family with children. The owners decided that they would be more satisfied with a shared bathroom. It was also decided to remove the partition separating the nursery from the hallway and put a spacious wardrobe in its place. This saves space a bit and does not compromise functionality.
Part of the area to the right of the door to the bedroom, which will also be used as a living room, is also occupied by a large wardrobe.
Photos of interiors
The hallway is slightly less than 6 sq. m. wardrobe is installed. On the second wall there is a hanger and a curbstone under it. Above the hanger is apartment electrical panelso that it does not draw attention to itself, the body is painted with paint in the same color as the furniture elements. Its top surface can be used to store small items.
The living room and, in combination, the parents' bedroom are decorated in the same color - gray with turquoise trim. This is not accidental: this technique allows you not to delimit the space, despite the presence of partitions.

Photo living room decoration
At the far end of the room, a workplace is organized. It is separated shelf-rack small height, due to which the space is not fragmented, but the zoning is quite obvious.
To the right of the door is a large ceiling cabinet. It has partly open shelves, partly closed ones.In this place you can make a narrowdressing room or built-in wardrobe. The dressing room will have limited functionality - its width, with this layout, is only 80 cm, which is not enough, but it is still possible to equip it. In the meantime, it was decided to supply cabinet furniture to save money.
The nursery area is not very large, so it was decided to use the window sill as a table. A bunk bed has been supplied for a more compact arrangement. Below are drawers that can be used to store toys and bedding.
The kitchen-dining room has a relatively small area - just over 9 sq. m. To visually look spacious, the walls are painted white. The furniture is of the same color. A bright spot on a white background stands outkitchen apron - Green colour. Soft chair covers of the same green shade.

Kitchen in a two-room apartment
note thatcurtains in the kitchen rolled. A thoughtful move. First, the windows in this layout are non-linear, but at an angle. With this arrangement, it is also convenient to use Roman ones. There may be classic ones, but not in this design option: they do not suit the style. But due to the fact that the curtains are compact, it became possible to use the window sill, as well as give it an interesting shape.
Despite the fact that the partition in the bathroom has been removed, it remains small. We have to look for a place for a washing machine, since there is nowhere to put it in other rooms.
A place for a washing machine was found under the sink. It is specially selected with a large area. It is under it that the machine is located, and the platform protects it from water ingress.
So that the room does not seem so small,tiles on the wallswhite glossy. The highlight of this interior is a panel of tiles in blue - one of the colors that is present in the design of other rooms.
As you can see, this design of a two-room apartment is made in the same style. In any room, a certain stylistic orientation can be traced, although they are different in terms of the color scheme and the created mood and feeling.
























