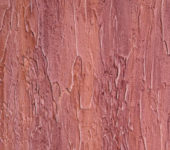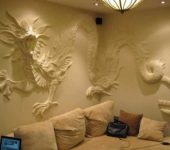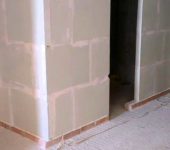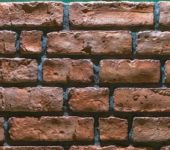Do-it-yourself aerated concrete partitions
Often during the repair process, it is required to put partitions, and more and more often aerated concrete (gas silicate) is used for this. It is light - it weighs several times less than a brick, the walls fold quickly. Therefore, aerated concrete partitions are installed in apartments and houses, regardless of what the bearing walls are made of.
The content of the article
The thickness of the aerated concrete partitions
For the construction of partitions inside the premises, special gas silicate blocks are produced with a smaller thickness. The standard thickness of partition blocks is 100-150 mm. You can find non-standard in 75 mm and 175 mm. The width and height remain the same:
- width 600 mm and 625 mm;
- height 200 mm, 250 mm, 300 mm.
The brand of aerated concrete blocks must be at least D 400. This is the minimum density that can be used for the construction of partitions up to 3 meters high. The optimal one is D500. You can take more dense ones - D 600 brands, but their cost will be higher, but they have a better bearing capacity: you can hang objects on the wall using special anchors.
It is almost impossible to determine the brand of aerated concrete without experience. You can "by eye" see the difference between the thermal insulation blocks density. D300 and wall-mounted D600, but between 500 and 600 it is difficult to catch.
The only control available is weighing. Data on dimensions, volume and weight of aerated concrete partition blocks are given in the table.
The thickness of aerated concrete partitions is selected according to several factors. The first is whether it is a load-bearing wall or not. If the wall is bearing, in an amicable way, the calculation of the bearing capacity is required. In real life, they are made of the same width as the external load-bearing walls. Basically - from wall blocks 200 mm wide with reinforcement in 3-4 rows, like the outer walls. If the partition is not load-bearing, use the second parameter: height.
- At a height of up to 3 meters, blocks 100 mm wide are used;
- from 3 m to 5 m - the block thickness is already taken 200 mm.
More precisely, you can choose the thickness of the block according to the table. It takes into account factors such as the presence of mating with the top floor and the length of the partition.
Device and features
If aerated concrete partitions are installed during the repair process and redevelopment of apartments or houses, you first need to apply the markings. The line is upholstered around the entire perimeter: on the floor, ceiling, walls. The easiest way to do this is with a laser plane. If not, it's better to start with a stream:
- A line is marked on the ceiling (two points on opposite walls). A painting cord, painted with blue or some other dye dry substance, is pulled between them. With its help, beat off the line.
- The lines on the ceiling are plumbly transferred to the floor.
- Then the lines on the floor and ceiling are connected by drawing verticals along the walls. If done correctly, they should be strictly vertical.
The next step in the construction of aerated concrete partition is waterproofing the base. The floor is cleaned of debris and dust, a waterproofing roll material (any: film, roofing material, waterproofing, etc.) is laid or coated with bituminous mastics.
Vibration damping strips
To reduce the possibility of mother-in-law formation and increase the soundproofing characteristics, a vibration-damping strip is spread on top. These are materials with many small air bubbles:
- hard mineral wool - mineral wool cardboard;
- high density polystyrene foam, but small thickness;
- soft fiberboard.
The first row of blocks is laid on this strip with glue.Glue thickness - 2-5 mm, consumption for 1 mm thickness 30 kg / m3... Further, the construction of partitions is carried out using the same technology as the load-bearing walls. More details read about the technology of aerated concrete wall masonry here.
On short spans - up to 3 meters - reinforcement is not done at all. On longer ones, a reinforcing polymer mesh, a perforated metal strip, as in the photo, etc. are laid.
Wall connection
To ensure a connection with the adjoining walls at the stage of laying, flexible ties are laid in the seams - these are thin metal perforated plates or T-shaped anchors. They are installed in every 3rd row.
If a gas silicate partition is installed in a building where such connections are not provided, they can be fixed on the wall by bending them in the shape of the letter "G", putting one part into the seam.
When using anchors, the connection to the wall is rigid, which in this case is not very good: a rigid rod from vibrations (wind, for example) can destroy the adjoining glue and the block body. As a result, the abutment strength will be zero. When using flexible links, all of these phenomena will not affect the blocks as much. As a result, the bond strength will be higher.

Flexible connections in the seams, if they are not there, the plates are simply screwed onto self-tapping screws
To prevent the formation of cracks in the corners, a damper joint is made between the wall and the partition. It can be thin foam, mineral wool, a special damper tape, which is used when laying a warm floor, and other materials. To exclude the "suction" of moisture through these seams, they are treated with steam after laying.notpermeable sealant.
Openings in gas silicate partitions
Since the partitions are not load-bearing, the load will not be transferred to them. Therefore, there is no need to lay standard reinforced concrete beams above the doors or make a full-fledged lintel, as in load-bearing walls. For a standard doorway of 60-80 cm, two corners can be laid, which will serve as a support for the overlying blocks. Another thing is that the corner should protrude 30-50 cm beyond the opening. If the opening is wider, a channel may be required.
In the photo, two metal corners (on the right) are used to strengthen the opening of a standard door, a channel is walled in the opening on the left, for which grooves in the blocks are selected.
If the opening is not wide, and there are only two blocks joining in it, it is advisable to pick them up so that the seam is almost in the middle of the opening. This will give you a more stable opening. Although, when laying on corners or a channel, this is not important for the table: the bearing capacity is more than enough.
To prevent the metal from bending while the glue dries, the openings are reinforced. In narrow openings, it is enough to nail boards; in wide openings, a supporting structure resting on the floor may be required (fold a column of blocks under the middle of the opening).
Another option for how you can strengthen the doorway into the aerated concrete partitions is to make a reinforced tape from reinforcement and glue / mortar. A flat board is stuffed strictly horizontally into the opening, nailing it to the walls. Sidewalls are nailed / screwed on the sides, which will hold the solution.
A mortar is placed on top of the board, into it - three rods of reinforcement of class A-III with a diameter of 12 mm. Partition blocks are placed on top, as usual, observing the displacement of the seams. Remove the formwork after 3-4 days, when the cement "grabs".
The last row is an abutment to the ceiling
Since floor slabs can bend under loads, the height of the partition is calculated so that it does not reach the floor by 20 mm. If necessary, the blocks of the upper row are sawn. The resulting expansion gap can be sealed with a damper material: the same mineral wool cardboard, for example. With this option, the sounds from the upper floor will be less audible.An easier option is to moisten the seam with water and fill it with polyurethane foam.
Sound insulation of aerated concrete
Although sellers of gas silicate blocks speak of high performance in sound insulation, they greatly exaggerate. Even a standard 200 mm thick block conducts sounds and noises well, and even thinner partition blocks, even more so.
According to the standards, the sound impedance of the partitions should not be lower than 43 dB, and it is better if it is higher than 50 dB. This will provide you with silence.
To have an idea of how "noisy" the gas silicate blocks are, we present a table with the standard sound resistance values for blocks of different densities and different thicknesses.
As you can see, the block, 100 mm thick, does not quite reach the lowest requirement. Therefore, at finishing of aerated concrete, you can increase the thickness of the finishing layer to "hold out" to the standard. If normal sound insulation is required, the walls are additionally sheathed with mineral wool. This material is not soundproof, but reduces noise by about 50%. As a result, sounds are almost inaudible. Specialized soundproofing materials have the best indicators, but when choosing them, you need to look at the characteristics of vapor permeability so as not to lock moisture inside the gas silicate.
If you need absolutely "quiet" walls, experts advise to install two thin partitions with a distance of 60–90 mm, which should be filled with sound-absorbing material.





















Hello!
Please tell me which document you refer to the need to reinforce the partition and fasten the partitions made of aerated concrete
Hello! Can I hang a 150 liter boiler on a 200 mm partition (not a load-bearing wall)? how to strengthen it?
It depends on what the partition is from. If brick, look at the special mounts - they are made from corners. Or you can make a frame from a metal strip. We hang this frame on the wall, we are already attaching the brackets to it, and the boiler on them.
Hello! Interroom partitions are made of two thin partitions 100 mm thick, and in the middle there is a sound-insulating insulation 50 mm thick. Advise how to fix the two partitions together so that they do not diverge. And to prevent the landing of soundproof insulation, so as not to create a hernia in the wall.