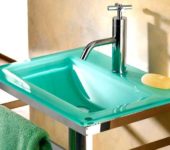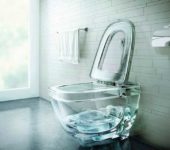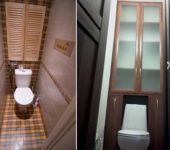Dimensions (dimensions) and shapes of shower cabins
The presence of a shower in a house or apartment has long been a necessity. Moreover, the dimensions of shower cabins allow them to be made even in the smallest space.
The content of the article
Minimum and optimal dimensions
The smallest shower cabins measure 70 * 70 cm, slightly more spacious - 80 * 80 cm. Both are too cramped. You can only go in, turn on the shower and stand. Even soaping up is already a problem, since you can't put your elbows apart. You can only bend down for something by opening the doors and half leaning out of the pallet. And this is with a normal build. Such compact shower cabins are too inconvenient and are usually installed in low-class hotels.
With a size of 90 * 90 cm, freedom of action already appears. You can move your hands without risking breaking doors or bumping your elbow into the wall. You can even sit down. Not everyone will be able to bend down - it's still a bit cramped. With a shower cabin size of 100 * 100 cm, even large people feel free, there are already any movements without problems. But at the price, the booths with a wall of 90 cm and 100 cm differ by almost two times. So the optimal size can be considered exactly 90 * 90 cm. It is spacious enough and does not "bother" at the price.
By the way, rectangular or asymmetric - with one wall 90 cm and the second 100-120 cm - occupy the same area in terms of area, and it feels much more comfortable than 100 * 100 cm.Such dimensions, in terms of a square, are not very practical. It's too hard to make a comfortable layout. Unless you have a lot of space in the bathroom, or the layout is such that it is the square that fits better than other shapes.
How to determine the right size for you
All recommendations are designed for the "average" person, but not all fit into this framework. It is not so difficult to determine the dimensions of the shower stall that are convenient for you. Two elementary actions - stand up straight, bend your elbows and set them aside, resting your hands on your sides. Measure the distance from elbow to elbow. Add 5-10-15 cm to the resulting figure. So you will get what size the booth will be comfortable for you. And choose the form according to the available free space.
The height is calculated according to the level of the "ceiling" in a closed booth or the upper edge of the doors in an open one (without a roof). There are standard, or rather, the most common options: 195, 200, 210 and 215 cm. There are also higher ones, but this is "non-standard".
Dimensions of corner cabins
Corner shower cubicles are the most suitable option in small bathrooms. With this installation, the space is used most efficiently. In addition, this option allows you to save money and buy a semi-cabin - that is already two walls. Although, with all the walls it is easier in terms of ensuring tightness.
The shape of the corner shower stall can be different. Square, rectangle, polygonal - with five or seven walls, with round doors, asymmetrical. It is necessary to choose a shape with an eye to which one fits better into the layout. So, for example, a five-wall is convenient in that the door moves to the side, and does not open forward (although there are some) and the exit is obtained at an angle, almost to the center of the bathroom, and not "into one of the walls." The same can be said about the corner cubicle with round doors, but in this version, the doors are only sliding.
Rectangular and square should be entered based on where the door opens. They are ideal in niches or if they go from wall to wall, and make a shower stall out of tiles you do not want. You cannot put asymmetric in small rooms. Although, they can help out in long and narrow bathrooms. In general, we choose the shape of the shower cubicle based on the bathroom layout. Next, let's talk about the dimensions of the corner cabins of each shape.
Dimensions of the corner shower cubicle with five walls
Polygonal booths, as already mentioned, are convenient because the entrance is opposite the corner. That is, go / go out into the middle of the bathroom. It must be empty anyway. In the sense that there is no furniture or plumbing. The door can be sliding or swing. They can also be single or in two parts.
The dimensions of the polygonal corner cabin are not so simple. The specification usually measures the sides that run along the wall. The dimensions of the front end consist of several sections. After all, the facade in this case is a broken line. So, these dimensions have to be taken from the description or drawing. Some of the most common sizes of pentagonal shower cabins are tabulated.
| Name | One wall length, cm | Length along the second wall, cm | Dimensions of the "front" part, cm |
|---|---|---|---|
| SHOWERAMA 7-5 80x80 | 80,5 | 80,5 | 26*48*58 |
| Ido Showerama 10-5 Comfort 100x100 | 100 | 100 | 52*56*66 |
| Ido Showerama 8-5 90x90 | 90 | 90 | 47*50*60 |
| Ido Showerama 8-5 80x90 | 80 | 90 | 60*50*37 |
| 80 | 80 | 35*63*35 | |
| STEFANI eger 90 * 90 * | 90 | 90 | 45*63*45 |
| 100 | 100 | 55*63-55 | |
| Devit Comfort 90x90 | 90 | 90 | 40.5*60*40 |
| Eger BLACK A LANY 100 * 100 | 980 | 980 | 45.8*68.1*45.8 |
As you can see, even with the same length of the booth along the walls, the dimensions of the front part can be different. Very often one of the sidewalls is longer and the other is shorter. This arrangement of doors is more convenient, since square bathrooms do not seem to exist in nature. And the exit shifted to the side is a salvation for rectangular bathrooms.
Sizes of square and rectangular shower cubicles
Square and rectangular showers are simple. For square ones, all walls are the same size, for rectangular ones, they are opposite in length. The name of the shower cabin is written 90x90, 80x80, 80x100. This is the outer dimensions of the booth in centimeters. The inner ones will be slightly smaller. How concretely depends on the design solution, but you can subtract a couple of centimeters for sure. Specifically, look in terms of the selected model.
| Designation | One wall length, cm | Length along the second wall, cm | Dimensions of the "front" part, cm |
|---|---|---|---|
| 80x80 | 80 | 80,5 | 80*80 |
| 100x100 | 100 | 100 | 100*100 |
| 90x90 | 90 | 90 | 90*90 |
| 95x95 | 95 | 95 | 90*90 |
| 70x70 | 70 | 70 | 70*70 |
| 80x90 | 80 | 90 | 80*90 |
| 80x100 | 80 | 100 | 80*100 |
| 90x100 | 90 | 100 | 90*100 |
| 90x110 | 90 | 110 | 90*110 |
| 90x120 | 90 | 120 | 90*120 |

Square shower stalls are perhaps the most wasteful use of space. But the sizes are different. The smallest with a side of 70 cm, the largest - 120 cm and even more
These are not all sizes of square or rectangular shower enclosures, but those that are more common. There are a lot of options. Here are just compact ones - with a wall of 70 cm, they are usually presented only in a square design. Rectangular booths with a side of 70 cm are not so common, but you can find 70 * 80 cm, 70 * 90 cm and 70 * 100 cm.
If you wish, you can find sizes that are not multiples of 10 cm. That is, 95 * 95 cm, 96.5 * 96.5 cm, 92 * 92 cm. But such a variety is usually made in China. Not all goods from the Middle Kingdom are of poor quality. But you know that you have to look very carefully almost at the tooth, trying all the details and components.
Dimensions of shower enclosures with rounded front panel
The type of shower enclosure with round doors is sometimes called a "quarter", as it represents one fourth of the circle. In the description, the dimensions of shower cabins of this type are affixed in the same way as in the previous versions: 90x90 or 80x80. These are the dimensions of the booth along the walls. In fact, this means that the front wall is curved with a radius of 90 cm and 80 cm, respectively.
Outwardly, it seems that they are too small. In the photo there is a variant with a length of 80 cm along the walls. The impression is that it will be inconvenient, but it only seems so. Ninety centimeters is enough to feel at ease with an average build. The sizes of shower cabins with rounded doors do not differ in variety. Only three options are widely presented:
- 80 * 80 cm;
- 90 * 90 cm;
- 100 * 100 cm.
All others are quite rare. In catalogs you can find up to 150 * 150 cm, but you have to order them. It's just that everything that is more than a meter is already a rather large and cumbersome unit. It practically does not fit into a standard bath. Rather, if it does, then only a booth. The washbasin will have to be carefully sized or look for a corner one and put it in the opposite corner.
There are models of irregular shape. In the sense that the bezel is not part of a circle, but part of an ellipse. In plan it looks like a "piece" of an oval "(pictured on the left).
Asymmetric shower cubicles
Asymmetrical shower cabins are usually called in which one of the sides is longer and with rounded doors, one of the sides is long. You can still find these on sale. There is also a "complete" asymmetry. In the sense that the form can be absolutely any. But these are piece goods of expensive brands, and not something that is put on stream. They have a corresponding price tag.
| Name | Length, cm | Width, cm |
|---|---|---|
| ODA 8407 L 115х80 | 115 | 80 |
| AquaStream Premium, ERLIT ER3512 | 120 | 80 |
| Appolo TS 685 | 112 | 96.5 |
| Sansa S-100-70-15 | 100 | 75 |
| Fabio | 120 | 75 |
| AquaStream Simple | 120 | 85 |
In models of this type, you can most often find the size 120 * 80. This is the optimal size, which does not take up much space, but does not feel squeezed inside. Even two people can fit if desired or needed.
All models are produced in two types. Since one of the sides is longer, that is, the right and left options. Right, this is when the booth is placed against the right wall. Left, respectively, to the left.
Wall-mounted shower stalls and their sizes
Owners of spacious bathrooms may not save space. The large bathroom has a wall-mounted shower. This is when only one wall of the booth is attached to the wall, and three are free. These booths are either rectangular or asymmetrical. Moreover, the long side is pressed against the wall.
| Name | Length, cm | Width, cm |
|---|---|---|
| NEW VARIA 100 * 80 | 100 | 80 |
| NEW VARIA 100 * 90 | 100 | 90 |
| NEW VARIA 120 * 80 | 120 | 80 |
| NEW VARIA 120 * 90 | 120 | 90 |
| ALTA 80 * 80 | 80 | 80 |
| ALTA 90 * 90 | 90 | 90 |
| ALTA 90 * 80 | 90 | 80 |
| REFLEXA 100 * 100 | 100 | 100 |
| REFLEXA 120 * 80 | 120 | 80 |
| REFLEXA 120 * 90 | 120 | 90 |
| REFLEXA 120 * 100 | 120 | 100 |
As you can see, there are square and rectangular. Moreover, they can be both with straight front walls, and with rounded ones.
Pallet depth
A shower cubicle is not necessarily a set of walls + pallet + roof. You can only buy walls make a pallet from tiles... You can take the kit. But in it, the height of the shower tray is fixed and you don't have to choose. In general, the height of the shower tray can be from 3.5 cm to 55 cm.They are conventionally divided into three groups:
- small - from 3.5 cm to 13 cm;
- from 14 cm to 25 cm;
- deeper than 25 cm.
You should not take less than 8-10 cm without special need. The side will be too small and with a clogged drain (which, unfortunately, is far from uncommon), you can miss the moment when the water will flow to the floor. So, if possible, consider a side with a height of at least 12-15 cm. In some pallets, by the way, you can find an overflow system.
A special need is family members with sore legs. After all, the pallet will have to be lifted, as it is necessary make a drain from the shower... So the height will be considerable. In this case, it is better to put a low ladder, but take a side higher. After all, the flood is a terrible threat that entails serious consequences.
Trays that are too deep are almost baths. Moreover, the dimensions are considerable: 80 * 120 cm, and 52 cm deep - why not a bath. Semi-seated so exactly. And in shape, shower trays have everything listed above: square, rectangular, with a radius wall, polygonal and asymmetric. And the dimensions are exactly the same. So there is no point in repeating.




















