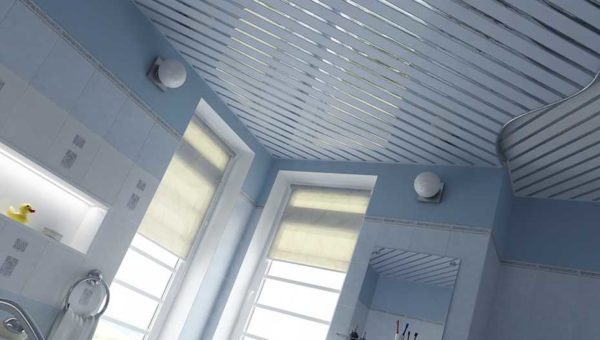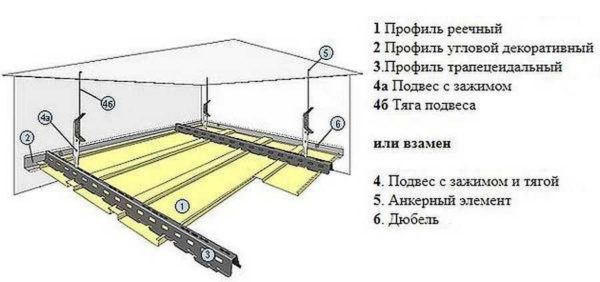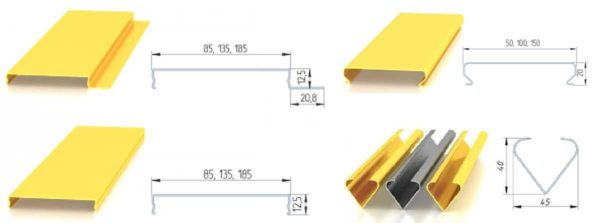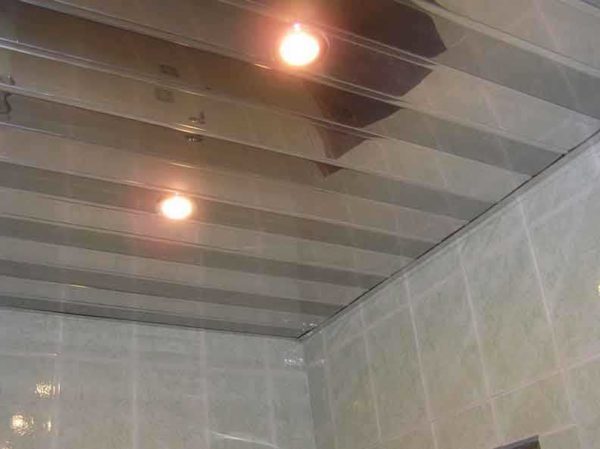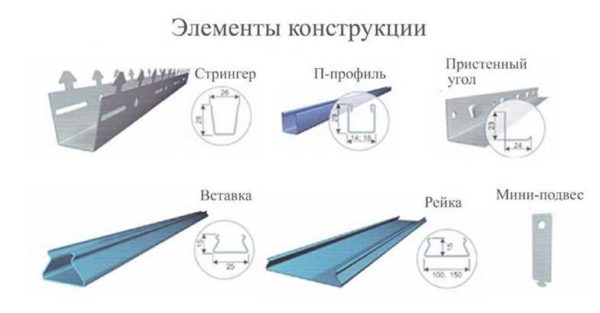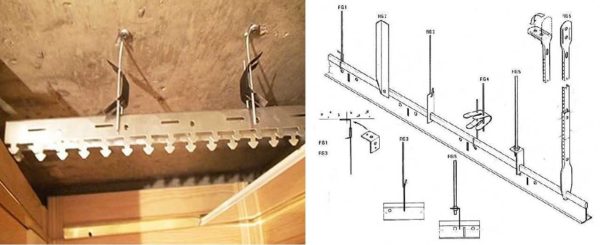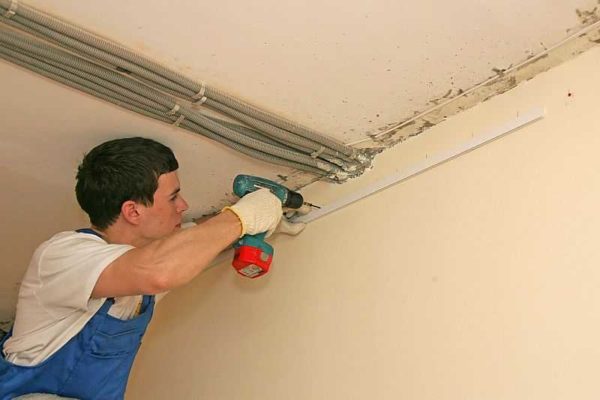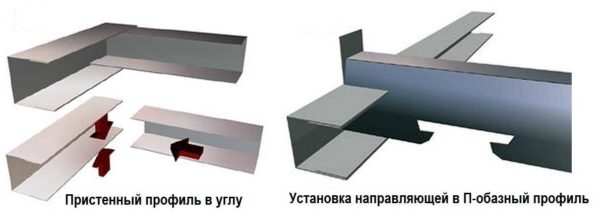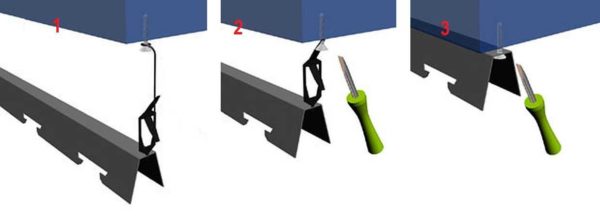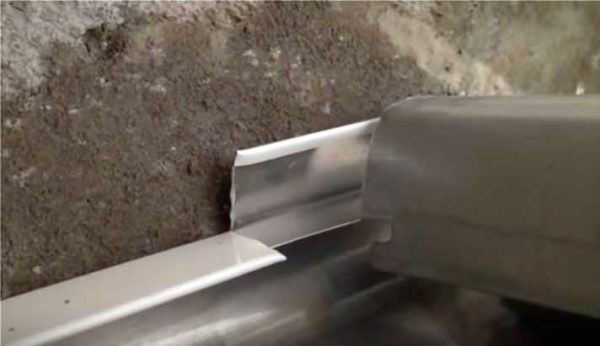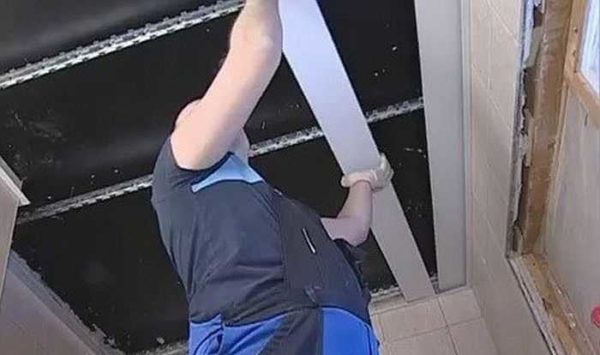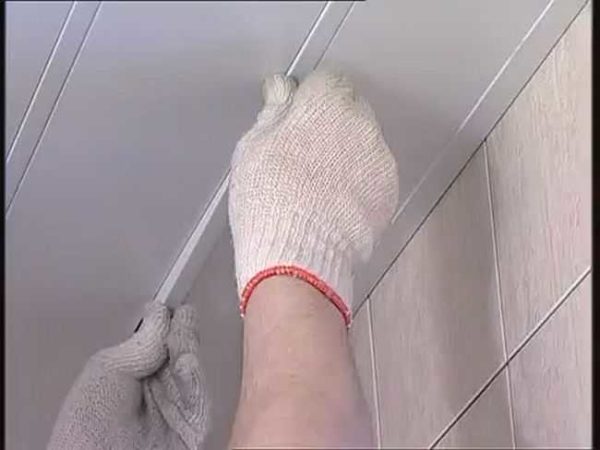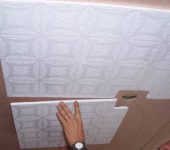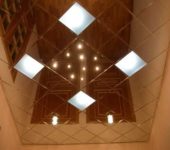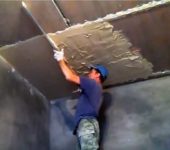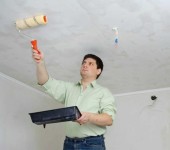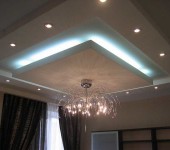Suspended ceiling made of aluminum strips
Technical premises are difficult to put in order: too contradictory requirements must be combined in finishing materials. They should be practical and beautiful, while they should not be afraid of water, high humidity. And it is also very desirable that they are simply mounted and inexpensive. You must admit that it is not at all easy to find material suitable for these requirements. One of the options is an aluminum slatted ceiling. If you need to update the ceiling in the bathroom, toilet, hallway, balcony or kitchen, take a closer look at this system.
The content of the article
Rack ceiling device and its types
Like any suspended system, an aluminum slatted ceiling is mounted below the floor level, so the initial condition of the rough ceiling is unimportant. Consists of a suspension system to which the bearing profiles are attached. These profiles have special recesses for fixing the aluminum strips, which form the face of the ceiling.
The appearance of the aluminum ceiling depends on the type of planks. They are made of thin-walled aluminum, then painted, covered with a protective layer of varnish. Color - any of the RAL palette. The most common is white and its shades, beige. They are usually in stock, other colors are available on request. When choosing a color, you can also choose the type of surface - matte, semi-gloss, glossy.
Reiki can be of different widths and shapes. Width - from 90 mm to 200 mm. The front surface of the plank can be flat (German and Russian), rounded (Italian). There are also triangular sections, but they are rarely used in apartments. Perforated strips are worth mentioning separately. They are good for ventilation, but the view is too formal for an apartment or house.
According to the method of fastening, an aluminum suspended ceiling is:
- Open. In this case, the slats are attached so that there is some distance between them. The gap can be closed with a special slotted profile (most often it is of a different color).
- Closed. The strips are attached close to each other.
The most common open source option. The gaps are closed with slats of a different color, but you can pick up the same one. There is another option - a plank with a board. When used, the gaps are closed immediately. In private houses and apartments, the scope of such ceilings is the bathroom, toilet and kitchen.
System components
The aluminum slatted ceiling consists of:
- Wall profile. It can be L-shaped or U-shaped. Fits in tone with slats or slotted profile.
- Stringer (bearing profile). This is a profile made of stainless steel or galvanized steel with special grooves for fastening strips. The size is matched to the width of the slats.
- Suspensions. Any kind of suspension can be used for suspended ceilings. Most popular with two studs, as they are inexpensive, easy to install and allow quick height adjustments. Instead of suspensions, you can use a long self-tapping screw (if the ceiling is hemmed with a board or a wooden floor) or dowel-nails (installed in concrete). This option allows you to "take away" a minimum of height from the room, even attach it close.
- Aluminum slats in selected widths and shapes. Metal thickness from 0.3 mm to 0.6 mm. Even the thinnest one is suitable for installing a slatted ceiling in a kitchen or bathroom - due to the stiffening ribs, it will not sag in small rooms.
- Slotted profile (insert) - close the gap between the strips. Installed after the slats are fixed, held by the curly edge
You can assemble an aluminum slatted ceiling in a bathroom or kitchen in a few hours. Everything is simple, the most complex operations are installation of fasteners, cutting of rails and profiles into segments of the required length.
In addition to these components, you will need to take care of the lighting. Most often used spotlights. Holes are cut in the slats for them. You can also use chandeliers, but you will have to think over the mount yourself.
Release forms and prices
There are two forms of production of aluminum slatted ceilings: all components individually or in a set. The set is designed for certain sizes, the kit includes everything you need. Suspensions may not be available, as the ceiling height may vary. If you want to make a metal suspended ceiling in a typical bathroom or kitchen, you can easily find the set you need. The disadvantage of this solution is a small selection of colors.
| Purpose and size | Brand name | Rail width | Colour | Price |
|---|---|---|---|---|
| Universal set 2500 * 1500 | Cesal | 100 mm | light pink | 2800 rbl |
| Bathroom set 1700 * 1700 | Cesal | 150 mm | white marble | 3000 rbl |
| Bathroom set 1700 * 1700 | Cesal | 150 mm | mosaic | 3600 rbl |
| Set of slatted ceilings for toilet 1330 * 900 | Mospotolki | 85 mm | white matt | 1800 rbl |
If you buy accessories for a rack ceiling yourself, the choice is much wider. The standard length of the rail is 6 m, but there are four and five meters. The price depends on the width of the plank, type of profile, metal thickness, length and color. The cheapest are white flat ones. They cost from 45 rubles per linear meter (with a width of 100 mm). The price of painted "wood-like" - from 100 rubles / m with a width of 100 mm. The most expensive ones are chrome. For them, you will have to pay 260 rubles / m or more (with the same width).
The rest of the components cost very little:
- guides - 150-180 rubles per 4 m;
- insert - from 56 to 360 rubles per 4 m;
In general, if you need a way to quickly and inexpensively tidy up the ceiling in the bathroom or kitchen, you need an aluminum slatted ceiling.
Installation tools
To install a metal rack ceiling, you need simple tools:
- Drill with a set of drills and a crown for cutting holes for installation of spotlights.
- Scissors for metal or angle grinder with a small diamond disc - cut slats and profiles.
- Screwdriver or screwdriver.
- Water level or level - for marking the level of the false ceiling.
- Felt pen or pencil. It is better to draw on tiles with a dark felt-tip pen. It is easier to see and easier to wash. On painted walls, it's best to use a simple pencil or white crayon.
- Roulette.
A few clarifications about the tool. Drills are needed to install dowels, choose the size accordingly. If the walls are tiled, tile drills are needed. After the holes have been made in the ceramics, the drill should be changed to one that is intended for concrete work.
The crown is optional, but easier to work with. If there is no crown of a suitable size, you can cut a hole with metal scissors: first make a small hole in the center, then cut it in the desired size in a spiral.
Installation process
First of all, you need to decide on the level of the false ceiling. If there are no other restrictions, take into account the height of the recessed luminaires that are going to be installed: luminaire height + 3-5 cm. Then the actual installation begins.
Installing the wall profile
We begin to mount the aluminum slatted ceiling by drawing markings on the walls - we need to draw a line along which we will align the slats. The easiest way to do this is to use a laser plane (level), if it is not there, you will have to transfer the mark with a water level.
Along the marked line, it will be necessary to fasten the wall profile.There are two types - L-shaped and U-shaped. It is easier to work with the first, and when installing the second, it will be possible to tightly fix the stringer due to the pads. So the choice is yours.
The wall profile is cut into pieces of the required length - according to the width and length of the toilet, bath or kitchen. We apply the cut piece to the drawn line, mark the installation locations of the fasteners on it. We put one dowel at the edges, then after 40-50 cm. If there is a tile on the walls, the fasteners should be in its middle, so we focus more on this, and not on the distance.
Drill holes in the plank according to the marks, put the profile back in place. This time, through the holes made, we make marks on the wall. We drill, install plastic dowels. They should be flush with the wall surface. In order not to damage the tiles when hammering, you can drive the dowel through a wooden block. After installing the dowels, we fix the wall profile. We carefully cut the corners. Can be done at 45 °, but can be done neatly under a straight line.
Installation of stringers
Stringers (guides) are mounted so that their edges go into the installed wall profile. In length, they are 1 cm shorter than the distance between the walls - so that they do not rub or creak. The wall profile will not carry any load. All the weight will be taken by the suspensions and stirngers.
The step between the guides is no more than 1.2 m, the installation of the suspensions is 30 cm from the wall, 120 cm between the suspensions. We fill the stringer in the profile, take the selected suspension system, install them at the selected distance.
Some of the ways to attach the springer to the ceiling are shown in the picture above. The suspension can be not only this - any one you choose. The first option is suitable if you need to lower the ceiling to a significant height. In this case, the height is adjusted using a spring. In the second and third cases, the height is adjusted by screwing / unscrewing a self-tapping screw or a dowel. It is clear that the adjustment limit will be much less, but it depends on the length of the screw (you can choose a long one).
If the guide is installed in a U-shaped wall profile, it is necessary to cut a small section of the upper shelf on it and bend it up. Otherwise, the stringer simply won't. When using the L-shaped profile, there is no such problem.
The installed guides should be approximately at the same level. If a spring is used for adjustment, the plane must be set at this stage, if screws or dowels, it is possible after installing the rails. The plane is controlled by a bubble building level or level.
Installation of rails
Further, in fact, we begin to assemble the aluminum rack ceiling. We release the strips from the protective film (it can be white or transparent and then you can not notice it), cut into pieces of the required length. Length - 0.5-0.8 cm less than the distance between the walls. Cutting many planks at once is not worth it - rooms with perfect geometry are rare. You can cut 2-3-4 pieces at a time.
You can cut with scissors for metal or a diamond disc on a grinder. If you are working with scissors, cut the bar along the mark from the edges, draw something sharp along the cutting line, bend along this line. The rail usually breaks. But the edge is not very even. It will be smoother if cut with scissors or a grinder.
The first rail is usually placed at the door opposite the entrance. It is wound up with one end into the wall profile, unfolding a little, and the second is wound up on the other side. Move to the installation site. In this case, it must be pulled down a little so that the grooves on the stringers do not cling. After sliding into place, the bar is pressed up until it clicks - the projections on the bar go into the cutouts on the guide. We check all connections.In the same way, we put other slats, only the last bar usually has to be cut. You can draw a line along, make cuts perpendicular to it and cut off in pieces. It's easier.
After all the rails are installed, you can check the plane of the ceiling (if you did not do this when installing the guides and use long self-tapping screws). This is done with a screwdriver inserted into the gap between the strips - tighten / unscrew the screws. The last stage in the installation of an aluminum slatted ceiling is the installation of inserts (slotted profile). It is cut into pieces of the same length as the slats, and the edges are also brought into the wall profile. Then one edge is brought into the groove. In this case, the insert clings to the edge of the bar with its protrusion. Just press the second edge until it clicks. We check the connection along the entire length, where necessary - we correct it.

