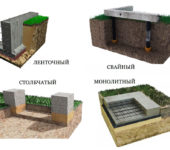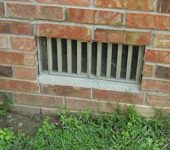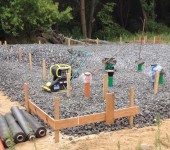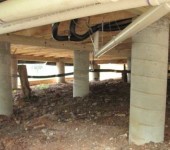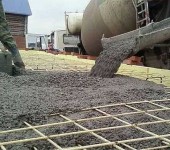How deep should the foundation be
The depth of the foundation is a projected value, which depends on the type of building or structure, climatic zone, soils on the site and the level of occurrence of groundwater. This value is also influenced by the structure of the building (with or without a basement), the principle of its use (with or without heating), number of storeys and weight.
Speaking in detail, this is the amount by which the foundation will need to be buried in order for it to provide a stable support for the structure. They are of two types:
- deep laying;
- shallow or not buried.

Types of strip foundations by depth
According to construction standards, in order to withstand the forces of frost heaving, the sole must be buried 15-20 cm below the freezing level for the soil. When this condition is met, the foundation is called “deep” or “buried”.
With a freezing depth of more than 2 meters, earthworks have a very large volume, the consumption of materials is also high and the price is very high. In this case, other types of foundations are considered - pile or pile-grillage, as well as the possibility of laying above the standard freezing point. But this is possible only in the presence of soils with normal bearing capacity, mandatory insulation of the basement and foundation, as well as when installing an insulated blind area. In this case, the depth of the placement decreases several times and is usually less than a meter.
Sometimes the foundation is poured right on the surface. This is an option for outbuildings, and most likely made of wood. Only she in such conditions is able to compensate for the resulting distortions.
The content of the article
Preliminary research
Before you start planning your home, you must decide where on the lot you want to place the house. If there is already geological research, take into account their results: in order to have fewer problems with the foundation, it has the lowest cost, it is advisable to choose the "driest" area: where the groundwater is as low as possible.

First of all, you must decide on a place for a house on the site
Further, in the selected place, geological studies of the soil are carried out. For this, pits are drilled to a depth of 10 to 40 meters: it depends on the structure of the layers and the planned mass of the building. Wells are made at least five: in those points where the corners are planned and in the middle.
The average cost of such a study is about $ 1000. If a large-scale construction is planned, the amount will not greatly affect the budget (the average cost of a house is 80-100 thousand dollars), but it can save you from many problems. So in this case, order the research from professionals. If you want to build a small building - a small house, a summer cottage, a bathhouse, a gazebo or a barbecue area, then it is quite possible to do the research yourself.
Do-it-yourself geology research
To check the geological structure of soils, we arm ourselves with a shovel with our own hands. At all five points - at the corners of the future structure and in the middle - you will have to dig deep holes. Size: meter by meter, depth - at least 2.5 m. We make the walls even (at least relatively). Having dug a hole, take a tape measure and a piece of paper, measure and write down the layers.

To explore the soil for the foundation on your own, you will need to dig similar pits to a depth of about 2.5 meters
What can be seen in section:
- Above is the darkest layer - the fertile one. Its thickness is from 10 cm to 1.5 meters, sometimes more.This layer must be removed. Firstly, it is loose, and secondly, different animals / insects / bacteria / fungi live in it. Therefore, immediately after marking the foundation, the first step is to remove this layer.
- There is natural ground below. This is how it was before "processing" by animals and microorganisms. There may be such grounds;
- Dense sand (coarse, medium, gravel). An excellent foundation for building a house: both the water leaves quickly and the foundation is reliable. On such soils, you can put a house on a shallow foundation (depth of 50 cm).
- Loose sands (fine and silty). If the underground waters are deep, it is possible to build. But these soils are dangerous because they float when saturated with water.
- Clay, loam, sandy loam. They behave in the same way as silty sands: when wet they float if there is little water, but their bearing capacity is high. Here you still need to look at the amount of precipitation in the region.
- Peatlands. The most unreliable grounds. They can only be built using columnar foundations. And then, only on condition that a layer of soil with good bearing capacity is not located very deeply.

It is necessary to determine what kind of soil in each layer
Difficulties often arise when trying to distinguish clay-containing soils. Sometimes it is enough just to look at them: if sand predominates and there are inclusions of clay, there is sandy loam in front of you. If clay prevails, but there is also sand, it is loam. Well, the clay does not contain any inclusions, it is hard to dig.
There is another method that will help you make sure how correctly you have identified the ground. To do this, roll a roller from the moistened soil with your hands (between the palms, as once in kindergarten) and bend it into a bagel. If everything crumbled, it is a low-plastic loam, if it fell into pieces, it is plastic loam, if it remains intact, it is clay.
Having decided what kind of soil you have on the selected site, you can start choosing the type of foundation.
The depth of the foundation, depending on the level of groundwater
All design features are described in SNiP 2.02.01-83 *. In general, everything can be reduced to the following recommendations:
- When planning on rocky, sandy coarse and medium-sized, gravelly, coarse-grained soils with a sandy filler, the depth of the foundation does not depend on the level of groundwater.
- If there are fine or silty sands under the base of the foundation, then at the level of groundwater located 2 meters below the level of freezing of the soil, the depth of the foundation can be any. If the waters are above this mark, then the foundation should be laid below the freezing level.
- If under the sole there are clays, loams, coarse soils with a silty or clay filler, then the foundation should definitely be below the freezing level (it does not depend on the level of groundwater).
As you can see, basically the level of the foundation of the foundation is determined by the presence of groundwater and how much the soils freeze in the region. It is frost heaving that causes problems with foundations (or a change in the level of groundwater).
The depth of soil freezing
To roughly determine to what level the soils freeze through in your region, just look at the map below.

From this map, you can roughly determine the level of freezing of soils in the region (to increase the size of the picture, right-click on it)
But this is averaged data, so the value can be determined for a specific point with a very large error. For inquisitive minds, we present a methodology for calculating the depth of soil freezing in any area.You only need to know the average temperatures for the winter months (those in which the average monthly temperature is negative). You can calculate it yourself, the formula and calculation example are laid out below.

The formula for calculating the depth of freezing
Dfn - the depth of freezing in the region,
Do - coefficient taking into account soil types:
- for coarse soils, it is 0.34;
- for sands with good bearing capacity 0.3;
- for loose sands 0.28;
- for clays and loams, it is 0.23;
Mt - the sum of the average monthly negative temperatures for the winter in your area. Find metrology statistics for your area. Choose the months in which the average monthly temperature is below zero, add them, find the square root (there is a function on any calculator). Substitute the result into the formula.
for examplegoing to build on clay. Average winter temperatures in the region: -2 ° C, -12 ° C, -15 ° C, -10C, -4 ° C.
The calculation of soil freezing will be as follows:
- Mt= 2 + 12 + 15 + 10 + 4 = 43, we find the square root of 43, it is 6.6;
- Dfn= 0.23 * 6.6 = 1.52 m.
We got that the estimated freezing depth for the given parameters: 1.52 m. That's not all, take into account whether heating will be needed, and, if so, what temperatures will be maintained in it.
If the building is unheated (a bathhouse, a summer residence, construction will take several years), a multiplying factor of 1.1 is used, which will create a safety margin. In this case, the depth of the foundation is 1.52 m * 1.1 = 1.7 m.
If the building is heated, the soil will also receive a portion of its heat and will freeze less. Therefore, in the presence of heating, the coefficients are reducing. They can be taken from the table.

Coefficients that take into account the presence of heating in the building. It turns out that the warmer it is in the house, the shallower the foundation needs to be buried (to increase the size of the picture, right-click on it)
So, if the temperature in the premises is constantly maintained above + 20 ° C, the floors are insulated, then the depth of the foundation will be 1.52 m * 0.7 = 1.064 m.This is already less cost than going deeper by 1.52 m.
The tables and maps show the average level for the last 10 years. In general, it is probably worth using the data for the coldest winter that has been over the past 10 years in the calculations. Abnormally cold and snowless winters occur with approximately the same frequency. And when calculating, it is advisable to focus on them. After all, it will not calm you down if, after having defended 9 years, on the 10th your foundation will crack due to too cold winter.
How deep to dig the foundation
Armed with these numbers and the results of site research, you need to choose several options for foundations. Most Popular - tape and columnar or pile. Most experts agree that with a normal bearing capacity of the soil, their sole should be 15-20 cm below the freezing depth. How to calculate it, we described above.

Shallow foundation
A shallow tape can have a depth of 60 cm. At the same time, it must rest on the ground with normal bearing capacity. If the depth of the fertile layer is greater, then the depth of the strip foundation will increase.
With shallow strip foundations for light buildings, it's very simple: they work well. The combination with a log house or a bar is an economical and at the same time reliable option. If there are bends in the tape, then the elastic wood copes with them perfectly. A frame house feels almost as good on such a basis.
You need to calculate more carefully if they are going to build rear ones from light building blocks (aerated concrete, foam concrete, etc.) on a shallow strip foundation. They do not react to changes in geometry in the best way. Here you need the advice of an experienced and, of course, a competent specialist with extensive experience.

Slab foundation structure
But it is unprofitable to put a shallow strip foundation under a heavy house. To transmit the entire load, it must be made very wide. In this case, the slab will most likely be cheaper.
How shallow foundation works
This type is used when it is too expensive to fight the heaving forces and does not make sense. In the case of shallow foundations, they do not fight with them. They can be said to be ignored. They just make the foundation and the house rise and fall along with the swollen soil. Therefore, they are also called "floating".
All that is necessary is to ensure a stable position and rigid connection of all parts of the foundation and elements of the house. And this requires a correct calculation.


