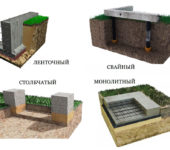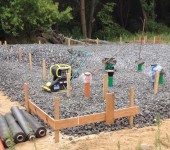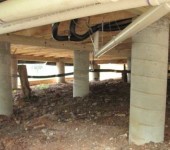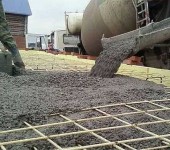Air vents (vents) for ventilation of the foundation - are they needed or not?
To keep the underground dry, the foundation must be ventilated. It can be done in two ways - by using ventilation holes in the basement of the building (air vents or vents) or by bringing the chimney to the roof and making several holes for air flow from different sides of the foundation.
The content of the article
Why ventilate the underground
If ventilation is not provided in the non-insulated foundation, humidity in the subfloor rapidly increases, which sooner or later will transform into condensation. Moisture in the form of steam comes through the floors from the house, as well as from the ground. Since there is no foundation ventilation, it is not possible to remove it, it accumulates in the ground under the house, in the walls of the basement, settles on the floor beams, on the subfloor boards and / or filing materials. Where there is a positive temperature and high humidity (under a heated house, even in severe frosts, the temperature is always above zero), bacteria, fungi and materials rot very actively there. As a result, very unpleasant odors penetrate into the house, materials are destroyed.
The second reason why underground ventilation is necessary is radon gas, which is released from the soil, and, at times, in considerable quantities. It is a naturally occurring radioactive gas. Without ventilation, radon accumulates in the upper part of the underground space and gradually seeps into the house. It is probably not necessary to tell what the presence of radioactive gas in residential premises can lead to. So this is another good reason why it is necessary to do ventilation of the subfloor.
There are two ways to ventilate the underground space:
- Make air vents in the foundation (also called air vents). In this case, the moisture is removed by a draft - the ventilation holes are located in opposite walls.
- Organize air extraction from the underground - bring the ventilation pipe to the roof, and air intake through the grilles in the premises. In this case, no air is made in the foundation, but it is necessary to make a thorough insulation of the outer foundation + base + blind areas... Then cover the soil inside the subfloor with waterproofing.
The second solution makes it possible to improve the aesthetics and not to chill out the underground floor due to drafts, but requires significant material investments. This option is suitable if you are going to build an energy efficient, well insulated house. In all other cases, it is more appropriate to air the foundation.
What should be the vents in the foundation and how to arrange them
The ventilation holes in the foundation are made of round or square sections. If desired, you can also triangular or any other shape. If only they were sufficient in area to effectively remove moisture from the subfloor.
Dimensions
The dimensions of the ventilation holes in the foundation are regulated by SNiP (SNiP 31-01-2003). Clause 9.10 says that the area of the vents must be at least 1/400 of the total area of the subfloor. For example, if you have a house measuring 8 * 9 m, the area of the underground is 72 sq. m. Then the total area of vents in the foundation should be 72/400 = 0.18 sq. m. or 18 sq. cm.
In the same paragraph of the standard, the minimum air area is prescribed - it should not be less than 0.05 sq.m. If translated into dimensions, it turns out that rectangular holes should not be less than 25 * 20 cm or 50 * 10 cm, and round holes should have a diameter of 25 cm.
They do this in multi-storey buildings, but in private ones, such holes look too large. Usually they are made two times less, while increasing the number of vents so that the total area of the vents is not lower than the recommended one.
How to arrange
Airflow is made in the foundation 15-20 cm below the upper edge of the tape. If the base is low, a recess is made in front of the vent - a pit. But ventilation of the subfloor is required.
The air vents in the plinth are placed evenly on all sides of the foundation opposite each other. This is necessary for the foundation ventilation to work properly. The wind, "flying" in one hole, will fly out into another, carrying with it water vapor and radon.
The distance between two adjacent vents in the basement is about 2-3 m. If there are any walls inside, at least one vent is required for each "room". In the partitions themselves, it is also necessary to make vents - to allow the air masses to move and form a draft. This is exactly what we need. For the movement to be more or less free, the area or number of holes in the internal partitions should be larger and better if it is 2-3 times larger. You can make several holes of the same size as in the base, or you can make one, but wide. The second option, by the way, is preferable - the formed passages can be used to service the underground.
Air vents in the foundation of any format must be closed with gratings so that animals do not penetrate into the underground. It is desirable that the grilles are made of metal, and the holes are small. For mice, plastic is not a problem, and preventing them is easier than fighting them later.
How to make air
Air vents are formed at the stage of making the foundation. If we are talking about a strip monolithic foundation, then the embedded parts are laid and fixed after the reinforcing frame is installed. To organize round ducts, plastic or asbestos-cement pipes are laid. Their edges are brought out flush with the outer edge of the formwork, and are well fixed. If plastic pipes are used, sand is poured into them, the edges are closed with plugs. This is necessary so that the mass of concrete does not flatten them when pouring. These mortgages are not removed after formwork.
Rectangular vents are formed from boards, knocking down a box of the required size. It is also installed in the formwork, but after the concrete has set, the wood is removed.
If the basement is built of bricks, you can periodically trim the bricks or put a half instead of a whole. In the plinths of concrete blocks, they take several pieces with two large holes, make them through. Set instead of one of the "normal" ones. If the foundation and the basement are built of reinforced concrete blocks, air vents are made at the joints.
Vents are also organized approximately in columnar, pile (screw, bored, TISE) foundations. When the gaps between the supports are covered with the selected material, the required number of holes is left, the total area of which is 1/400 of the subfloor area.
- So you can insert the vent pipe into the base of blocks
- An example of the formation of a vent in a wooden house from a log
- Air vents in a brick base
- Close with a fine mesh lattice
How to fix the situation
What to do if there is a foundation, but the air vents were forgotten or their size is insufficient for normal ventilation - fungus, high humidity and other "delights" began to multiply in the subfield. There are several ways to solve the problem:
- Increase the size of existing ones or drill new ones. Drilling a monolithic foundation is not an easy task. This is done either with a crown of a suitable size.If there is no crown, you can take a long drill with a large diameter, drilling many small holes with it around the perimeter of the vent. Then the remaining gaps are drilled, and the uneven surface is then either sanded or simply closed with a grid. Another way is to order diamond drilling. In this case, special equipment is used, holes are drilled much softer, without shock loads.
- If there is no possibility or desire to make new or expand old vents, traction can be improved by bringing one or more pipes from the vents to the roof. Due to the pressure drop, the thrust will be better, the humidity will decrease.
- Make forced ventilation. In order not to turn it on / off manually, you can put a timer or a differential thermometer. It will turn on the fan when the temperature in the underground is higher than outside (condition for condensation).
- Reduce the amount of moisture entering the subfloor. The most common source is soil, especially when the water table is high. It is closed with a vapor barrier. A thick plastic film (from 150 microns thick) is suitable. It is laid so that one canvas overlaps the other by 10-15 cm. The joints are glued with double-sided tape (you can do it twice - at the beginning of the "overlap" and at the end "). The film is put on the walls by 20-30 cm, fixed with a bar. So that during further operation the film is not damaged, a layer of sand is poured on it or a skinny screed 3 cm thick is made. If the foundation, blind area and basement are insulated, this gives a good effect - in combination with a vent pipe brought to the roof. If there is no insulation, condensation will form on the film. Having made a slope in some direction, it will be possible to collect moisture and remove it outside the underground. This option, although worse, works.
- For ventilation of the subfloor in a bath (heated) or houses with stove flooding, there is another solution - to put the stove so that air is drawn from under the floor (make a blower below the level of the finished floor).
- No subfloor - no ventilation needed. To realize this axiom, the entire space from the ground to the subfloor is filled up. The most available material with good thermal insulation properties is used. Usually it is expanded clay. Its disadvantage is that it is hygroscopic and capable of "pulling" water from the ground. With a high level of groundwater, if you do not make high-quality waterproofing on the ground (film with access to the walls), you can only make it worse. There is a second suitable material with the best thermal insulation characteristics and completely non-hygroscopic - granular foam glass or its fight. This material appeared relatively recently and few people know about it. For this case, it is an excellent choice. It is worth, however, more expensive than expanded clay, but it is several times warmer and safer (expanded clay is often environmentally unsafe).
Close the vents for the winter or not
There are two points of view on whether or not to close the ventilation openings in the subfloor for the winter. If left open, moisture will not build up. And this is good, but in return we get a cold floor and increased heating costs. The way out is reinforced floor insulation so that ventilation does not affect its temperature and does not require enhanced heating.
If the air vents are closed for the winter, moisture accumulates in the soil. Warm humid air from the house gets in half, falling on cold surfaces, and in winter these are the walls of the basement, moisture condenses, flows into the ground. This means that later, in the summer, it will evaporate from there, increasing the humidity in the basement.
Ventilation of the foundation without vents (vents)
This is a complex set of works that begins with the installation of a drainage system. Water must be diverted from the foundation so that it does not seep into the building due to the hygroscopicity and vapor permeability of concrete. By the way, it can be reduced by several times using a primer for deep penetration concrete with polymers.
The next stage is waterproofing the foundation and basement, their insulation. Waterproofing can be coated or welded. Insulation - for this case, EPS is recommended - extruded polystyrene foam. It is ideal for these conditions: in addition to excellent thermal insulation characteristics, it is not hygroscopic, does not allow water to pass either in a liquid or in a gaseous state, insects and animals do not like it, it does not rot, microorganisms do not multiply in it.
The blind area is insulated with the same material, because without this the soil in the underground can freeze.
After that, it is necessary to minimize the flow of moisture from the side of the ground - cover it with waterproofing material. You can use any material with suitable characteristics - from polyethylene film (with a density of 150 microns) to modern diffusion membranes, which will not interfere with the escape of steam from the underground, but will not let steam inside. The canvases are laid with the approach of one over the other by at least 15 cm, the knocks are glued with double-sided tape. Also, the waterproofing film is put on the walls - by 20-30 cm, where it is fixed using a clamping bar (fasten with dowels or nails, depending on the base material).
Next, a ventilation system is organized. One or several pipes are brought out to the roof (depending on the volume of the subfloor), several air inlets are made in the floor, preferably from non-residential premises. From the side of the house, they are closed with ventilation grilles.




























Goodnight! I really liked the article. I am starting the construction of a one-story house with a plinth, can I use a metal pipe for air vents in the foundation?
Hello! Thanks for good words. We are trying.
Metal pipes for the device can be used, but they are more expensive than plastic ones. There is no sense in increased strength: the ventilation holes in the base do not have any noticeable effect on the bearing capacity. Even square or rectangular holes can be left blank ...
Hello! Thank you for the article. Can you please tell me - a monolithic slab 7 × 4 × 0.3, closed on top with overlaid waterproofing. There is a frame structure on the slab. Height since called underground - 150mm. (bar height). From the material read, it follows that it is possible to fill this distance (from the slab to the subfloor) with expanded clay without making any air?
when they were building the bath, the builders did not make any airflow, now the wall around the perimeter is damp in the bath from below. What should we do now ???
You can also make air vents in the finished foundation. Choose places farther from the partitions and make several small holes. But we must do it correctly so that cracks do not go.
No puffs are needed for the pile foundation. ) There is already enough ventilation)). A neighbor has a house built by a tower, standing on stilts.
Good afternoon. The article really reveals many nuances that you come across for the first time. And I immediately have a question, put the house 6x8, two floors, closed the perimeter and bumped into your article. There are no air vents in the basement, the base is raised from the ground by + 40cm. And deep into the foundation by -70 cm. The construction site is Rostov on the Don. The question is whether airflows are needed, there is no groundwater, frosts are at most -10 and then 10 days for the whole winter, the forest is dry. I want to make the floors on logs after 60 with insulation.
Good afternoon. I'm renovating a building at work and came across your article. There is an administrative building built in the 80s, there is no basement, only a technical underground with a height of about 1.5 m and only one window. Accordingly, there is high humidity on the ground floor. Currently, we want to equip a ventilation system, but we are faced with the problem of floor level in the building at ground level. T, e. technical underground below ground level. We live in the North, a lot of groundwater and freezing in winter. Is it possible to solve our problem?
You can remove ventilation pipes above ground level. And it will be easier to dig out the snow, at the same time)) There are ready-made solutions like what is in the photo or assembled from frost-resistant plastic.
Then the total area of vents in the foundation should be 0.18 sq.m. or 18 sq. see But 0.18 sq.m. it is not at all 18 sq. cm. Lost a couple of zeros)