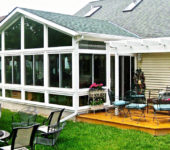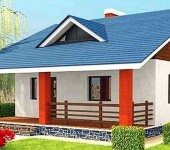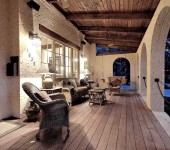Types of extensions to a wooden house, construction features
Wood is a material in demand in our country for building houses. Due to its qualities, in wooden houses heat is well retained, normal air humidity is maintained and static electricity does not collect. They are easier to build than stone houses and have an attractive appearance. An extension to a wooden house will increase the living space and emphasize its individuality. After reading this article to the end, you will learn about the types of extensions and how you can build them yourself.
The content of the article
Types of extensions and their purpose
Depending on the purpose, different types of extensions are made to wooden houses that can be used for the following needs:
- living room;
- terrace or veranda;
- utility room;
- boiler room;
- kitchen;
- bath;
- garage;
- shower or toilet.
For the construction of annexes to a wooden house, a bar is used, sandwich panels or slabs Chipboard and OSB, bricks, cinder blocks and other suitable building materials. The architectural style is greatly influenced by the purpose of the extension. For example, a bay window is suitable for an office, living room or kitchen, and it is better to place the terrace in a pergola attached to the house. Let's take a closer look at what these architectural forms mean.
Bay window
This architectural element protrudes from the wall of the building. Such extensions are rectangular, triangular and hemispherical in shape with a multifaceted or conical roof. A large number of window openings increase the illumination of the room, visually expanding its area. The bay window will ennoble the facade of any building, including a wooden house. They accommodate a bedroom, dining room or study.
Pergola
From Italian, this word is translated as a gazebo or canopy. Indeed, a pergola is a canopy that is supported by latticed side walls or posts. The flat or inclined roof of the structure is also made lattice, which ensures the shade of the space under the canopy, without reducing its illumination. Traditionally, pergolas adjacent to the house are made of wood, but they can also be built from metal, however, in this case, they will need to be periodically painted and treated with anti-corrosion compounds. In such a gazebo, you can relax in the fresh air.
Design
An extension is any functional structure adjacent to the house. The foundation and walls are the main elements of its construction. When designing an extension adjacent to a wooden house, you need to take the following steps:
- choose a place;
- determine the way of pairing the roof with the roof of the main structure;
- decide what type of foundation is needed for construction;
- choose building materials for the construction of walls.
Most often, the extension is adjacent to the front wall of the main building. However, options for its construction are possible from the back or side of the house. Pairing the roof with the gable of a wooden house is the most economical way of joining. When erecting from the side, you can adjoin its roof to the roof slopes of the house or make a common roof.
Foundation for an extension
The foundation is an important element in construction. It is necessary to transfer the weight of the structure to the ground. The type of foundation depends on the type of soil, as well as the severity of the structure and is determined at the design stage.
For the construction of a porch and light structures such as pergolas, you do not need a solid foundation. Heavier outbuildings require a capital foundation. Of course, it is better to immediately lay the foundation together with the foundation of the wooden house during its construction. But if the extension was not originally planned in the plans, then when making the base for the building, it is necessary to tie it well with the main one.
If the extension is being built after the house, depending on the type of extension, you can lay tape or slab capital foundation, as well as build it on pillars or piles. To lay the strip foundation, a trench is pulled out along the perimeter of the base of the future extension. Further, foundation blocks are laid in the trench on a prepared cushion of sand or crushed stone and filled with mortar.
Before pouring the monolithic strip foundation, the reinforcing cage is welded into the trench and the formwork is installed. For slab foundation also over the entire area of the base of the future veranda or terrace, the frame is welded and poured with concrete. The advantage of such a foundation is that it can serve as a floor.
The capital foundation of the extension must be well fixed to the base of the main building. To do this, we drill holes along the entire frontal length of the house foundation every 20-30 cm and insert cut pieces of reinforcement of a suitable diameter. We weld the ends to the reinforced frame of the base of the extension. After the foundation of the outbuilding is laid, it must be given time for subsidence.
How to attach to a wooden house
After waiting for the foundation to sag, you can begin construction. The choice of building materials depends on the purpose and type of extension. When erecting next to a wooden house, different construction technologies are used. Let's consider the most common ones.
Wireframe
The construction of a frame extension to a wooden house is the simplest and most common construction technology. Its construction does not take much time and does not require large investments. Before construction, you need to solve the following tasks:
- develop a construction project;
- decide what material the frame and walls will be made of;
- choose a way to interface with the main building;
- prepare building materials and tools.
For the manufacture of a metal frame, a corner, channel, round or shaped pipe is used. For the installation of a wooden frame, a dry timber with a section of 50-100 mm is used. Since the beams are lightweight, they can be built on poles or piles, as well as on a strip foundation covered with a waterproofing compound.
Along the perimeter of the base, a channel or beam is laid horizontally and fixed on the piles. Then, vertical support posts are installed along the entire base of the frame at a distance of 50 cm to 1 meter. If the frame is metal, they are welded or bolted to the base. The lower strapping of wooden supports is made with steel corners or a vertical bar is inserted into specially cut grooves in the base.
In the same way, the upper strapping is formed, which is needed for the installation of beam floors. Supports associated with the main building are fixed to the wall of the house. When constructing the frame, it is necessary to take into account the space for door and window openings. For structural strength, spacers are attached to the support posts transversely or diagonally.
After installing the frame, proceed to the installation of the walls. For the construction of walls, sandwich panels are used, as well as chipboard or OSB plates, with which the frame is sheathed. If a two-story extension is planned, the second floor is assembled in the same way, having previously installed the beam floor.
The roof of the frame extension can be made single-pitched or gable. The main condition is the tightness of the connection between the roof of the extension and the main building.In order for the extension to be in harmony with the main building, its roof is covered with the same material as the roof of a wooden house.
After the installation of the roof, the interior decoration is started. It is necessary to insulate it from the inside. The advantage of sandwich panels is that they do not need to be insulated after installation, since there is already heat-insulating material inside them. After laying the insulation, the walls inside the extension are sheathed with plywood or drywall.
Internal partitions can be made from the same building materials. For the exterior decoration of the extension, depending on the design, siding or wall paneling is used.
Brick
Durability and frost resistance are the main qualities of bricks, ensuring its versatility. Subject to construction technology, brick buildings can stand for a long time. Such operational characteristics, as well as environmental friendliness and high fire safety, made this building material in demand for the construction of extensions to a wooden house.
Due to the significant weight of the building material, a major strip or slab foundation will be required for the construction of a brick extension. The brand of brick for masonry walls depends on how many floors there will be in the extension.
Laying is carried out in the usual way. If we compare red and silicate bricks, then the first option is more suitable for a structure suitable for living throughout the year, since red brick retains heat better. However, the walls must be additionally insulated. To connect the brick wall to the wall of a wooden house, reinforcement is used.
The technology of building an extension from foam blocks practically does not differ from the previous method. But due to the porous structure, the foam block absorbs moisture, so when laying it, one should not forget about waterproofing.
From a bar
When building outbuildings from a bar, they use the same technology as when building a residential building. Their advantages include the following characteristics:
- minimum construction time;
- ecological cleanliness;
- good thermal insulation;
- small construction costs.
The foundation must be treated with a waterproofing compound and laid with roofing material. Bearing walls are made of solid or glued beams with a section of 150 × 150 mm. For the floor and internal partitions, a beam of smaller thickness is used.
When erecting walls, the beams are vertically fastened together with pins or metal pins, which ensure the strength of the structure. In order to avoid rotting and the appearance of pests, each row is treated with antiseptics and special impregnations. For the reliability of corner joints, grooves of the same size are cut at the ends of the beams, which are inserted into each other when laying the rows. The roof is installed in the same way as for previous buildings.
After the roof is mounted, you need to caulk the walls with tow. To compensate for the load on the walls during settlement of the extension, an expansion joint is made. The space between the walls of the extension and the main building is waterproofed with a waterstop and polyurethane foam.
Glazed verandas
An excellent view can be obtained when building an extension from double-glazed windows. There are several ways to go here. First: you need to choose what kind of veranda will be - warm or cold. Secondly: whether the structure will be frame or frameless. In addition, the glazing can be partial.
For cold frame glazing of a veranda or terrace, it is better to use an aluminum profile. The plastic frame is more common, but less aesthetic. Cold glazing uses one glass.It is impossible to use it in the construction of a warm extension, since the resulting condensation in the cold season will flow downward, which will lead to rotting and destruction of the structure.
The use of shock-resistant glass in construction will help protect against unforeseen accidents, and toning will hide from the eyes and the sun, as well as give originality.
This is all important as it determines whether the extension will be used all year round or seasonally. And, of course, the price will depend on the complexity of the design.
Useful Tips
Before building, you need to consider some subtleties. For example, it is not advisable to build an annex from foam blocks if a bathroom or a bath will be placed in it, since this building material absorbs moisture, which contributes to its destruction. It is better to build an annex with a toilet and shower with an exit from the bedroom or corridor.
When building a garage for the construction of walls, it is good to use shell rock or brick. The strength of these building materials allows them to be used in rooms with high humidity.
In an annex with a veranda, instead of walls, you can use glass panels fixed on a metal frame. This design solution will increase the lighting of the veranda and allow you to admire the surrounding landscape in any weather.
It should be noted that modern building technologies allow you to quickly build an extension from any building materials.
Conclusion
Finishing the article, let's say that when planning to expand the living area of a house or build a new structure on a site, it must first be registered. How and where to start processing the necessary documents for the extension described in article.






















