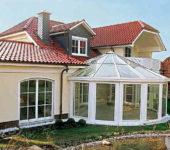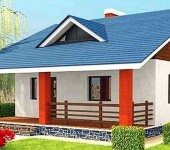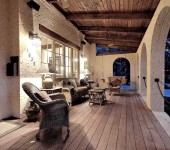Glazing of terraces and verandas: design features and materials used
A large glazed veranda or terrace attached to the house makes it more spectacular. The choice of materials and mechanisms necessary for the construction of structures depends on what functionality it will perform and in what part of the house it will be located. Consider the types of glazing of terraces and verandas in country houses, as well as materials used in construction.
The content of the article
Pros of glazing
Terrace or veranda,attached to the house, allows you to expand the usable area, and the glazed one - adds a comfortable corner for your pastime. Sometimes such a place has a more functional meaning, as it is used for arranging a summer kitchen, study, dining room, greenhouse or winter garden.
In summer, the enclosed space is protected from wind, dust and precipitation. If the veranda is planned to be used in winter, then it is additionally insulated, energy-saving double-glazed windows are used and heating devices are installed.
Sometimes the glazing of the terrace is just a design feature to create a certain architectural style. It does not carry any functional load and is only an additional decoration of the house.
Features of glazing of the terrace and veranda
To choose the right glazing method, you need to understand the differences between a terrace and a veranda. Sometimes they are confused with each other, but they have a strict differentiation in functionality and materials used for installation.
The veranda is a structure that is a permanent element of the structure of the house and has several common walls and a roof with it. For its construction, more durable materials and bulky structures are used, which are planned to be used constantly. The veranda can also be equipped with additional heating devices for operation in cold seasons.
The terrace (photo above) is separately attached to the house and adjoins only one wall. It is a lightweight construction. Often the terrace can consist of both permanent and collapsible elements, which can be removed if desired. It is usually used only in summer and is made from inexpensive materials that can only protect from rain and sunlight.
Glazing types
Veranda glazing is divided into two main types:
- Warm - the use of space at any time of the year.
- Cold - allows you to use the structure only in the summer.
For warm glazing, frames that are tightly adjacent to the walls are additionally used, as well as thick double-glazed windows. Cold glazing is simpler and does not require additional costs for expensive materials. Such structures can be lightweight and removed during the period when they are not planned to be used.
By the type of construction, structures can be divided into:
- Wall - installation of only vertical structures on the finished floor and roof frame. This view complements the walls of the building.
- Roofing - in addition to the walls, a glass roof is being installed.
By type of construction of insulating glass units:
- Frame - the use of wood, PVC or aluminum profile as frames.
- Frameless - no vertical posts and frames. For glazing, special tempered glass or polycarbonate is used.
Frameless glazing of the veranda and terrace is well suited for country houses and cottages. Additionally, to create this type of glazing, rails are used in the lower and upper parts of the veranda, behind which glass canvases are attached. During operation, they can be shifted or disassembled.
The choice of this or that type of glazing depends on the operating conditions in the future. The main disadvantage of frameless structures is low noise insulation, so its installation near busy streets and roads will be impractical. But this type of glazing can create a beautiful panorama and significantly expand the space.
It is impossible to glaze the veranda in a frameless way if it is planned to build a second floor above it. Here, the main thing is to correctly calculate the building loads and the sufficient ability of the frame structure to withstand a large weight. This type is well suited for creating a veranda on the second floor.
When designing frame glazing, even though it is limited, the designer can create an interesting composition. It is important to use quality materials and choose the right way to open windows. Modern swing-out mechanisms create additional convenience, since they allow you to open either the upper part or completely swing the sash to the side.
Full and partial glazing
In addition to the types mentioned above, glazing can be performed in two more versions:
- complete;
- partial.
Full glazing involves creating a space that is separated from the external environment by glass structures. When it is erected, a separate room is obtained that can be used for recreation or organizing a garden.
Partial glazing is used if it is not planned to use the space constantly, but only needs to be protected from a large amount of precipitation and exposure to gusts of wind. This type of glazing can also be just a design idea and not carry any semantic load other than aesthetics. With this type of glazing, the roof or separate walls can be covered with stained-glass windows.
External review:
- partially closed;
- panoramic.
When designing, it is thought out whether the glazing of the veranda will be panoramic or not. Partial view is provided by glazing half or some part of the veranda. In this case, the lower part of the walls or individual walls are covered with another material used for the manufacture of frames. It can be wood, plastic, or aluminum.
To create a panorama, it is necessary to fasten glass structures to the floor and roof with a small number of frame structures, or, at all, without them. Panoramic windows can be used for both walls and roofs, creating a single open space with a wide view.
To create the most open space, large stained-glass windows are used. By equipping them with opening mechanisms, a large space for viewing or ventilation is created.
Applicable materials
When choosing materials for the construction of glazed verandas or terraces, it is worthwhile to dwell in detail on the types of glass and on additional elements for their fastening.
Glass
Glass - the main material used for glazing. It is used with various types of frames. But there are several alternatives - more durable and functional.
Stained glass - it is based on full or partial toning, as well as drawing. Such glasses are more expensive than ordinary glasses, but they are able to protect from direct sunlight.
Strained glass used for frameless structures. According to its characteristics, it is capable of withstanding high mechanical loads, protects against climatic influences and has anti-vandal properties.
Energy-saving glass used only with frames for warm versions. They retain heat well inside and do not let the cold through. Despite the high cost, it is the most effective material for insulating an extension.
Double-glazed windows are used together with plastic or aluminum profiles as frames. They have good sound insulation, which depends on the thickness of the glass unit, so they can be used in busy places. Can be used with warm and cold glazing.
Plastic
Polycarbonate glass (another name for monolithic plastic, molded or plexiglass) is best used to create round terraces, since it is plastic. Additionally, an aluminum profile is used to create the frames. The tree is not suitable for lack of flexibility. Glazing a veranda with polycarbonate is a fairly cheap option and is often used in practice in order to save money, or when creating cold verandas.
Film
Currently, a special PVC film has been invented, thanks to which it became possible to create "soft" windows. This film can be rolled into a roll with attachment at the top. This material is quite dense and is able to be hermetically fixed - it can be used in winter in heated rooms.
Despite its good properties, it is a rather fragile material that requires careful use. The disadvantage of these windows is that their width cannot be more than 140 cm. In this case, you must either use frames more often, or choose the desired length and mount horizontally.
Materials of elements for fastening and installing glass
Aluminum profile allows you to create more complex designs. They can be disassembled if necessary, for example, in winter, or they can be pulled apart to create an open space. The main advantage is that aluminum is lightweight and well suited for sliding systems. Frames made of it are more expensive than plastic, but stronger than wooden ones.
Wood has high thermal insulation properties. This is a traditional material that, even with the development of modern building technologies, does not lose its relevance. It is especially often used in the construction of verandas in wooden houses. It is easy to process and has good maintainability. But this is a rather expensive way of glazing.
Plastic profile Is a flexible and inexpensive alternative for terrace glazing. Today it is the most common material. Affordable price and high performance make it popular. But in the event of a breakdown, such a structure cannot be repaired, it must be completely replaced.
The service life of plastic is less than that of other materials, and this material is also quite heavy. It is not suitable for creating demountable structures and is only used for creating terraces or verandas on the ground floor.
For stationary glazing of verandas, when the device of sliding or collapsible elements is not required, wood or plastic is more often used.
Choice of door type
The types of mechanisms used in the manufacture of doors for verandas are divided into three types:
- sliding;
- swing;
- harmonic.
The doors to the terrace can be swung inward or outward - this is the standard method and is used most often. It is easy to install and also has a relatively low installation cost. This view allows you to choose the option of the threshold height - high, low, or without it. Swing doors require additional opening space, and the door width should not be more than 1.1 meters.
If you need to save space, or swing doors create inconvenience, then it is better to use sliding doors.Such structures have a tight fit to each other and, accordingly, have good thermal insulation properties.
Sliding doors are able to provide high noise insulation, they are easy to operate due to their smooth sliding. The main disadvantage is the higher cost, as well as the ability to simultaneously open only half of the glazed area.
Accordions are another option for decorating doorways on verandas. They are more ergonomic compared to swing doors, but they have a more complex structure, therefore they are rarely used in practice. But such doors are able to maximally open the veranda in comparison with sliding doors, while not losing in the area.
Conclusion
In the final choice of the type of glazing of the veranda, one should build on the functional purpose of the building. The choice of materials depends on this, as well as the type of complexity of the structure, which affects the cost of the entire building. With a limited budget, it is worth paying attention to simple designs and materials for their manufacture, if this veranda meets all the stated requirements.





















