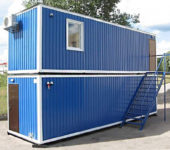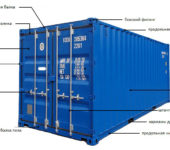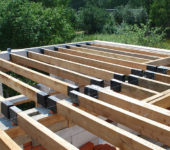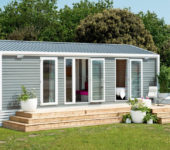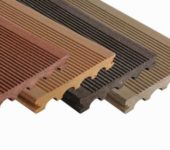What is a crossbar and how does it differ from a beam
Few people today give the construction of a house entirely to a team or organization. To be sure of the result, you need to control the work. To do this, you have to understand the terminology, technological processes and design features. Girders are common in building structures, but they are very similar to beams. And so much so that not even all professional builders can explain the difference. What is a crossbar in construction and how it differs from a beam and we will understand. Consider also the types and types of concrete beams.
The content of the article
What is a crossbar: definition and purpose
In general, the word "crossbar" itself is ambiguous. This is a German surname, a community in Germany, and the name of a star, and much more. There is a crossbar in the structure of the house. But many often find it difficult to answer what exactly it is. A crossbar in construction is part of the supporting structure of a building. It is a horizontal element that connects vertical posts. The rest of the structural elements are already joined with the crossbar. That is, the building girder is always located horizontally between two posts (with a long length, it can have retaining posts). They can be vertical or oblique.
The task of the crossbar is to mechanically connect the racks, linking them into a single system, to give stability to the structure. Also, by connecting parts of the structure, it redistributes the load from different parts of the building, evenly transferring it to the racks.
It can be found anywhere in the building. There are crossbars in some types of foundations (pile-grillage, columnar and others, where there are separate supports), wall frame, ceilings, pitched roofing system.
What is different from a beam
We figured out what a crossbar is in construction. But there is another element found in floors and roofing systems that is often confused with a crossbar - these are beams. Beams are a load-bearing element in a structure that usually compensates for bending loads. So much for the difference - the girder is part of the supporting structure. This is the frame on which the beams are supported.

The easiest way is to figure out where the beam is and where the crossbar is - see what load is on the element
Beams can be inclined and horizontal. But they almost always work in bending, therefore they must be calculated, since they must withstand prolonged loads. Crossbars are strictly horizontal elements and serve for mechanical connection of the racks, and do not bear bending loads. Therefore, they are usually not counted. Standard solutions are laid, with a certain margin of safety.

What is the difference between a girder and a beam: often in shape, but in general, in purpose and functions
Another difference between a girder and a beam is materials and shape. The beam is always rectangular or square in section. Crossbars are often more complex in shape, but can be square or rectangular. The beam can be wood or metal. The crossbar is also made of these materials, but it can also be reinforced concrete. So, if you see a reinforced concrete horizontal part of the structure, which rests on the racks, there is a crossbar in front of you. There are no other options.

The crossbar is not stressed. He only ties the rafters. The floor beam just compensates for the load from the roof
Horizontal wood and metal elements are a little more difficult. It is necessary to see if they have a bending load. If not, this is the crossbar. Otherwise, a beam.And if the element is installed at an angle, it is exactly a beam.
Where is applied
So, a girder in construction is a horizontal part of a structure that connects the vertical or inclined parts of the system:
- Connects the struts of the building frames.
- In the frames, it combines supports and columns.
- In the rafter system - rafters.
This element is present in almost any part of the building. It can be shaped in different ways to perform different tasks. In the simplest cases, it is a rectangular or square bar. In rafter systems, just such crossbars are used. The rafter systems are assembled mainly from wood and the crossbars for them are also made from this material. In general, wooden crossbars are a regular beam, the edges of which can be shaped into a quarter or a tenon.
What can be a concrete girder
Most often, reinforced concrete girders connect the racks of the building frame. They serve as a support for the floors. In this case, concrete is used of high grades - from B22 to B60. The choice depends on the number of storeys of the building, and also on the required structural strength. To increase reliability and strength, two reinforcement belts are made. High-strength fittings are used. All standards are spelled out in GOST 13015.3. Specifications, standard sizes are specified in GOST 18980-2015.
Forms and types
The lintels, which serve as support for the floors, are often called the floor ledger. They come in three forms in shape: with one and two shelves or without shelves. Those with one shelf are used along the edges of the structure. Only the edge of one slab can be placed on them. With two, they are placed in the center. The overlap can be laid on two shelves from both sides.
- With one shelf (ledge) - for laying the floor slab on one side. They are also called single-shelf.
- To support one slab:
- ROP - hollow;
- ROP - ribbed.
- For stairs:
- RLP - flight of stairs;
- РЛР - staircases.
- To support one slab:
- With two shelves (double shelves), they are used for central aisles. They support two floor slabs on both sides. There are two modifications - for regular posts and for columns. The marking is the same, different base shapes:
- for posts and columns for laying slabs of different types:
- RDR - ribbed;
- RDP - hollow;
- RCP - cantilever - for supporting hollow core slabs of balconies.
- for posts and columns for laying slabs of different types:
- Shelfless - similar in shape to two-shelf, but very small shelves. Again, there are different types of slabs:
- RBR - ribbed;
- RBP - hollow;
- Just the letter "R" - a reinforced concrete cross-section with a rectangular cross-section.
As you can see, there are crossbars for ribbed and hollow ceilings. They are distinguished by the strength of the concrete, the dimensions and the strength of the reinforcement. The form is the same.
Decoding of marking
The marking contains complete information about the reinforced concrete element. It consists of numbers, Latin letters and Cyrillic. The designation is divided into blocks using a dash. There can be three blocks in total:
- The first one indicates the type of beam, its dimensions in decimeters. The bolt type coding can be found in the paragraph above.
- The second block contains information about the type of reinforcement used and the bearing capacity in kilonewtons per meter of length.
- The third is information about the concrete used, if it has special properties: increased fire resistance, seismic resistance, chemical tolerance, etc.

Several types of reinforced concrete crossbars with markings and dimensions according to the standard
In general, this topic is vast, you need to have a lot of tables at hand, since it is unrealistic for a layman to remember all the encodings. Let's consider a few examples - RDP 6.56-110AIV-Na.
- РДП - double-shelf girder for hollow core slabs. The dimensions are deciphered as follows: 6.56 - the height of the crossbar is 6 dm or 60 cm (600 mm), the length is 56 dm, this is 560 cm or 5600 mm.
- 110AIV - stands for steel reinforcement made of AIV steel, bearing capacity - 110 kN / m.
- On - the letter "N" - concrete with normal vapor permeability. Letter "a" - additional embedded elements have been added to the structure.
Reinforced concrete girders must have slinging holes or lifting eyes for lifting with machinery. It is possible to sell products with unstressed reinforcement if the concrete strength is at least 70% in warm weather and 85% in winter. Crossbars for interfloor floors must have a tempering strength of at least 90%. There should be no cracks in the concrete. Small transverse shrinkage hairline cracks with a thickness of no more than 0.1 mm are allowed.






