Metal profile houses: what is and how to build
The construction of buildings on a metal frame has been practiced for a long time, but mainly industrial and technical premises, shopping center buildings, etc. The use in private housing construction was limited by the high thermal conductivity of the metal: heating bills would be unrealistic. Manufacturers have solved the problem by making the so-called thermal profiles, which, together with modern heaters, allow you to get a warm home. If you need an inexpensive, reliable house that is being built in a short time, a metal frame house may be right for you. It has a low cost - half as much as a brick one, assembly is fast, the service life of the factory frame is 70 years.

The frame for the house made of metal is assembled, work on wall insulation has been partially started
The technology is very plastic: you can adapt any house you like to a metal frame. First, a frame plan is drawn up, the type of finishing materials is determined (only your wishes affect). Further, the developed project is processed by a special program that breaks everything into components, gives out a list of elements with all parameters. Profiles of the required size are made and marked, bundled, packed, delivered to the construction site. In short, this is the entire technical process - from project development to the beginning of the assembly of a frame house from metal profiles.
The content of the article
Advantages and disadvantages
This technology is becoming more and more popular in European countries (including northern ones), Canada and America. And all because steel does not rot, insects do not eat it. A metal-frame structure weighs several times less than a house made of wood (twice), and even more so, it is lighter than houses made of bricks and other similar materials. The light weight of the building means lower costs for the foundation, since its parameters depend on the load, which further reduces the cost per square meter of building. Usually, piles are placed under such houses, pile-grillage or strip foundations... On average, one square of space costs 4-5 thousand rubles (excluding the cost of finishing materials).
The technology by which a metal-frame house is built is called light thin-walled steel structures, or LSTK for short. Light doesn't mean fragile. The houses built using the LSTK technology can withstand earthquakes of magnitude nine. But this applies to buildings no higher than 3 floors.
Another advantage of a steel frame over a wood frame is that it is strong enough to withstand heavy roofing materials. If you decide to use ceramic tiles, please. Only its weight must be laid down when calculating the parameters of the foundation.
The construction of the wall cake itself is almost the same as that of wooden... The whole difference is in the material used for the frame and the assembly method.

Sectional metal profile house wall
What about cold bridges? The manufacturers claim the problem has been resolved. Modern thermoprofiles, from which private houses are built, have staggered cuts. They prevent through freezing of structural elements.

This is how the picture of the "work" of the thermal profile looks like
And although the thermal profiles really work, such a house is still colder than wooden frame... Nevertheless, the problem can be solved by making high-quality insulation. With the correct execution of the "pie" of insulation with all membranes (windproof vapor-permeable outside, vapor barrier inside), the metal-frame house will be warm and no more will be spent on heating,than in the so-called "warm houses".
For insulation, you can use any modern insulation - mineral wool, polystyrene foam, extruded polystyrene foam, foamed glass, ecowool. The best characteristics are for foam glass, slightly worse for extruded polystyrene foam. But they have a solid price, although the required thickness is several times less than that of mineral wool. As a result, the cost of insulation is comparable.
The most optimal combination of qualities and prices for mineral wool. It is more convenient to work with basalt. It also has good characteristics. Fiberglass is also good in performance, but difficult to work with. Slag wool is the cheapest, but it is very afraid of getting wet, when using it, a ventilated facade is required.
For the above reasons, out of all the variety, I most often choose basalt wool. It fits well into the frame, has good thermal insulation properties, is relatively inexpensive, and is also a good sound-insulating material, which is important for this technology.
What is a metal frame house made of?
LSTK elements are made of durable structural steel by cold stamping. The sheet has a protective zinc coating with a thickness of 18 to 40 microns. Some factories make structures from hot-dip galvanized sheets. Such elements are more expensive, but they are also more durable.
The thickness of the sheet from which they are formed is from 0.7 mm to 2 mm. The choice depends on the required bearing capacity of a particular element. There are the following types of profiles.

What profiles can be for a metal frame house
The most commonly used are the following types.

Types of profiles for building a house frame
There are also special floor and ceiling beams. The rafter system of the house is also made of similar elements. The elements are connected to each other on bolts, screws, rivets, contact welding can be used.
Now about the quality of components from different companies. There are about a dozen factories in Russia. The quality is different for everyone. Therefore, carefully look at the quality of galvanizing, metal bending. There should be no, even the smallest, traces of rust anywhere. In general, even the best "our" profiles are significantly inferior to imported ones. It's a shame, but true.
Assembly order
All material comes from the factory packed in bundles. Each part has a marking, the same marking is present on the working drawings. The frame of the LSTK house is being assembled as a designer: everything is already ready, even the holes for the hardware are stamped. Put the parts in place, align the grooves and install the fasteners. A metal-frame house is plucked from exactly the same way as from wooden blocks. If we outline the stages briefly, everything looks like this step by step:
- The bottom trim is fixed on the finished foundation.
- Corner posts are exposed and fixed.
- Intermediate racks, jibs and spacers are installed between them.
- The upper harness is mounted.
- Floor beams are installed and fixed.
- If there is a second floor, its frame is assembled.
- The ceiling is being mounted.
- The rafter system is being assembled.
- Roof insulation and waterproofing works are in progress.
- The lathing is going under the roofing material.

The rafter system of a metal-frame house is assembled from the same elements.
The frame of the steel house is ready. Insulation and finishing work remained. It is a remark: no matter how much you want to save money, the crate should also be assembled from metal. The same expansion coefficients are precisely what contributes to the high strength of such structures. When joining metal and wood, this cannot be achieved: the fastenings gradually weaken. This is especially critical in regions with increased seismic activity. But even in quieter regions, there is little joy in the rattling finish.
Can I build it myself?
If we are talking about assembling the parts that came from the factory into one structure, then easily, but with assistants. All work consists in finding the desired part and installing it in the place indicated in the drawings. It is difficult at first, then - get comfortable.
If “building a metal-frame house with your own hands” means welding it from a profile pipe, then this is an ambiguous matter. If you are going to build a small country house, then there are no questions: the frame can be installed according to the same principle as a wooden one and for a one-story structure, a pipe 80 * 80 mm is enough for corner posts, and for intermediate ones you can take less. But the installation step is still dictated by the insulation: the distance in the clearance should be 58-59 cm (slightly less than the standard width of mineral wool).
The only thing to remember: when using a profile pipe, cold bridges will be required. Then the insulation itself will need to be done in several layers, blocking heat leaks, which will solve the problem. One layer is traditionally placed in the spacer between the uprights. The cross-section of a profile pipe is far from 200-250 mm, which are necessary for insulating a house in the Moscow region (for mineral wool). Therefore, a transverse lathing is arranged under the missing layers (on one or two sides - decide for yourself). It turns out that between the racks the insulation is laid vertically, and horizontally along the crate. There are significantly fewer cold bridges.
From the side of the room, the insulation is closed with a vapor barrier membrane (it should not allow moisture to pass into the insulation). From the street side, a windproof vapor-permeable membrane with waterproofing properties is fixed on it. It performs three functions at once:
- protects from the wind,
- does not allow condensation or precipitation to fall into the insulation,
- removes steam from the insulation, which still gets there from the room (despite the vapor barrier).
Only with such a cake and the presence of a ventilation gap between the outer membrane and the finishing materials can you be sure that the insulation will not get wet. Only for the ventilation gap to work, ventilation openings at the bottom of the wall and a leaky sealed outlet under the roof from above are also needed: the air flow between the outer finish of the metal-frame house and the windscreen membrane should pass without obstacles.
For inspiration - a video showing the process of welding a country house from a shaped metal pipe. For those who can cook metal making a metal frame house with your own hands from a pipe is not difficult.
About, from what else you can quickly build a house read here.



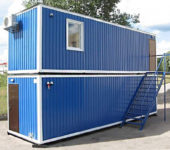
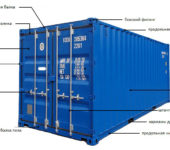
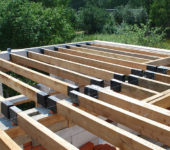
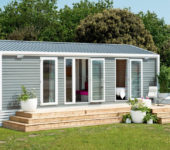
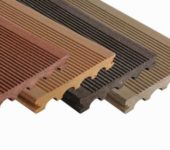





Thermoprofile roof - area 20x20m - no insulation.
1. Approximate construction time.
2. Approximate price. sq. m of material, work.
Sincerely, Alexander
Hello, in my Saki v. Crimea has an old house, just renovated. I have a question, can the second floor with metal structures be installed? Without touching the old house, you can demolish the old roof, and upstairs, as it were, a second floor with a larger house, the entrance to the second floor will naturally be from the outside.