Grooved chipboard - the basis for quick repair
For leveling walls, floors, for hemming the ceiling, sheet material is often used, including chipboard (chipboard). But ordinary sheet material leaves differences at the joints and is not a monolith. The drops can, of course, be removed, the joints can be repaired, but the coating cannot be made monolithic. The tongue-and-groove chipboard solves both problems: the material in one batch has the same thickness, the tongue and groove are formed on the same equipment. As a result, the coating is monolithic, and the junction is almost invisible.
The content of the article
What is tongue-and-groove chipboard
In moisture-resistant chipboards of the first grade (without defects and "peculiarities"), a thorn and a groove are formed (on both sides - a thorn, on two sides - a groove). These are the plates called tongue-and-groove chipboard. During installation, the spike ("dad") goes into the groove ("mom"). With good quality material, the connection is imperceptible.
The grooved chipboard can be mounted on logs, lathing or on a flat surface without significant protrusions. The junction is coated with PVA glue, one plate is inserted into the other, then additionally fixed with self-tapping screws around the perimeter and in the middle. Due to the presence of locks, installation of the material on the floor, wall or ceiling becomes much easier and faster. The bonded joint creates a monolithic coating.
The grooved chipboard is also called QuickDeck - after the name of the manufacturer who first entered our market. They can be mounted on the ceiling, walls, floor. They are convenient to use for leveling uneven surfaces or for sheathing frames.
Advantages and disadvantages
There are several advantages of grooved chipboard:
- moisture resistance;
- safety - paraffin resins are used as a binder, and they are harmless, at the same time they give increased resistance to moisture;
- easy and quick installation;
- lack of height differences at the joints (in fact, slabs from different batches may have deviations);
- the resulting surface is monolithic, that is, the load is redistributed, which increases the reliability and rigidity of the structure;
- the floor made of grooved chipboard does not creak.
Manufacturers declare that the surface does not require treatment before using the topcoat. In case linoleum or laminate is used, it is so. But under the wallpaper and, especially for painting, putty is necessary: the seams under these types of finishes are still visible.
The disadvantages include a high price, and not always perfect geometry. Few when there is an exact match of the seams. In any case, all reviews say that the walls / floor were putty under painting or wallpaper.
Views
It's not about sizes now, but about the types of grooved boards. This material is produced in three types:
- Just grooved chipboard. Moisture resistant chipboard with molded grooves and spikes. Usually called QUICK DECK or QUICK DECK Professional.
- Grooved chipboard with a dense polyethylene film glued to the front surface. It is called QUICK DECK Master. This option is good for floors if high requirements for the cleanliness of the base are imposed on the installation of the finishing floor covering. Before laying the topcoat, the film is removed along with the debris, leaving an absolutely clean surface.
- Laminated sheet piled chipboard (sheet piled chipboard). A laminate film is applied to the front surface of a conventional grooved board. It is called QUICK DECK Plus. The lamination corresponds to class 34, that is, it is resistant to abrasion. A great option if you previously planned to lay laminate flooring.
https://youtu.be/5_grgMulLDo
There is a solution for every occasion. The last two options, in some cases, are more convenient, although they are more expensive. But they save time. For example, immediately after installing each row of slabs on the floor, they can be covered with a film, fixing it to the walls with tape. But this option does not guarantee that dust and debris will not get under the film. It can also move. In this sense, a film glued to the surface is more reliable.
As for the laminated grooved chipboard, this option is more expensive than a set of chipboard + laminate. But, if you add the cost of an additional substrate, time for installation, then this difference does not seem so big. On the other hand, the choice of colors is not nearly as wide as that of a conventional laminate. In general, the choice will have to be made based on your own preferences.
Dimensions
The grooved chipboard is produced in the form of long and narrow sheets - this facilitates installation. The width of the material is mainly 600 mm, there is also 900 mm, albeit in a smaller variety.
Slab thickness: 12, 16, 22, 38 mm. Twelve millimeters are usually used for sewing ceilings and walls. Sometimes, when laying on a solid base or with frequently spaced logs, it can be laid on the floor. On the lags, it is often recommended to put 16 mm or 22 mm. In this case, the distance between the supports can be up to 60 cm.
Floor mounting
You can make the floor along the logs or on the rough floor. Another option is for expanded clay. The backfill can also be another heat-insulating material that can withstand the required loads.
By lags
For the device of the floor along the logs, a layer of waterproofing is required under them. Any waterproofing material can be used - even plastic wrap, but it is better - something more durable and modern. Lay the strips overlapping one another by at least 10-15 cm. It is advisable to glue the joints with mastic or double-sided tape. One more point: the waterproofing is put on the walls and fixed. It should be no lower than the subfloor.
Lags are made from a bar with a thickness of at least 50 mm. The installation step depends on the thickness of the grooved chipboard used. For slabs with a thickness of 16 mm, the recommended spacing is 305 mm, for 22 mm - 610 mm. That's right - so that the joint of two slabs falls on the timber.
If it is required to simultaneously improve heat and sound insulation, the space between the logs is filled with materials with suitable characteristics. Further, it is already possible to lay the grooved chipboard plates. Lay them with the long side perpendicular to the logs (across the log).
There is another option that allows you to save on a log for a lag: make the installation step of the lag more, along them - a subfloor, and on top already lay tongue-and-groove chipboards. But the surface of the subfloor should not have significant protrusions. Otherwise, the plates will not lie down and will swing.
If the joists have already been installed with a larger pitch than recommended, the manufacturer recommends laying the crate with the required pitch, using a board not narrower than 25 mm (see video below).
For expanded clay
You can also lay grooved chipboard on expanded clay. This method is not as warm as the previous one. Modern thermal insulation materials better protect against cold penetration. But a floating floor on expanded clay is cheaper at times. You just need to be sure that your floor will be dry. Otherwise, despite water resistance, the material may swell and lose its properties.
Work begins in the same way as when installing the floor along the logs: we spread and fix waterproofing on the walls.Further, expanded clay crumbs with a fraction of no more than 5 mm are poured, leveled into a level. Another layer of waterproofing is placed on the expanded clay. When laying, one strip is turned onto another by at least 20 cm and they are well glued. Chipboard with the selected groove and tongue can be laid on this substrate.
On concrete
If it is necessary to insulate or level the concrete floor, this can be done using grooved chipboard. According to the manufacturer's recommendations, the boards should be laid on a flat surface. To do this, too large protrusions must be cut off, significant depressions must be covered. If the irregularities are too global, it is better to fill it with a self-leveling concrete or polymer composition. After it dries, the grooved chipboard will lay down without problems.
If there are irregularities, but they are not global - up to 5 mm per one meter - you can lay a substrate under the laminate, of those that are thicker, under the grooved plates. Other similar foam material can be used. If you want to improve the thermal insulation characteristics at the same time, it can be a foil-clad material (with foil towards the room) or polystyrene - high density polyurethane foam (at least 350 g / m³). You can already put plates on top.
Laying and fixing rules
Plates on the logs are laid across: the long side is perpendicular to the logs. Laying begins from the wall farthest from the entrance. A gap of 8-10 mm should be left from the walls. It is needed so that impact noise is not transmitted through building materials. To maintain this gap, spacers of the required size are installed between the wall and the slab, the slab is abutted against them. After the installation is completed, the gaskets are removed.
Location rules
Plates are laid with a thorn towards themselves. First, lay out a row along the wall, then move on to the second. At the beginning of the second row, you can use the trim from the last board from the first row. If there is no trimming or it is too small, the second row starts in half - this way the overlap of the seams is avoided. The next row starts with a whole slab or with a cut of a different size - vertical seams must be spaced at least 30 cm apart.
Before joining the plates, the groove (this is more convenient) is coated with PVA glue. It is inconvenient and long to smear with a brush every time. Easier if the glue is poured into a bottle with a long spout dispenser. A groove of another plate is inserted into the spike greased with glue. To achieve minimal clearance, you can use a rubber mallet and a spiked trim from a board. This scrap is inserted into the installed plate, knocked on it with a mallet, adjusting the plates closely. Having achieved the desired position, they take self-tapping screws, a screwdriver and fix the installed sheet. Self-tapping screws are screwed along the perimeter with a pitch of 15-20 cm, inside the lags the step of installing self-tapping screws is 25-30 cm. So, gradually, a flooring of grooved chipboard is mounted.
Some little things
It is better to take self-tapping screws black "for wood" with a large flat head. To make the surface even, holes of a slightly larger diameter are drilled under the caps before installation than the caps (countersink). After tightening the screws, the grooves are covered with putty on wood. After drying, using fine-grain sandpaper, the surface is finally leveled.
To ensure complete tightness, the seams can be rubbed with a compound that is used to seal the seams of ceramic tiles.
Wall mounting features
When mounted on a wall, a vertical sheathing made of a 20 cm thick board is stuffed onto it, leveling out all the irregularities. To do this, lining is added in the "dips", the protrusions are cut off. It is advisable to choose the step of installing the battens of the crate so that they have joints. If this fails, a lining is installed at the junction of the two plates (trimming boards, plywood, chipboard - depending on the required thickness) so that the joint does not dangle.
Installation of slabs goes across the sheathing - the long side is laid on the floor, spike up. This makes it easier to achieve minimum gaps along the horizontal joints. You will have to deal with vertical ones in the way described above - with the help of trimming chipboard with a groove and a rubber mallet. The installation step of the screws is the same: 15-20 cm along the perimeter of the slab and 20-25 cm along the intermediate strips.
Finishing work on the assembled grooved chipboard
Manufacturers claim that the Quick Dec surface does not need a putty. You can immediately glue wallpaper on it, paint, lay tiles, apply decorative plaster. As for plaster and tiles, it is. Only pre-treatment with impregnation is needed - for better adhesion. Good glue should be used for the tiles.
For thin or smooth wallpaper, and especially for painting, it is necessary to close up the seams. They are still visible. Under some types of wallpaper, the seams may not stand out, but you will definitely have to putty for painting.
Reviews
Although a lot of time has passed since the day this material appeared on the market, there are very few reviews about grooved chipboard. If we proceed from the fact that people who are satisfied with everything are not too eager to write something, but simply live quietly for themselves, then this is probably not bad. This means that the material meets most expectations, and the promises of the sellers do not deviate too much from the real state of affairs.
After rereading about five forums, where the topic of how good or bad a tongue-and-groove chipboard was, we can draw the following conclusions:
- Laying is really simple and quick, only the plates must be placed on the right side up: the one with which the spike is slightly beveled, which makes it shorter.
- Some, when laying QwickDeck on logs, did not glue the joints, the plates were not fixed in any way. With this installation method, it is advised to leave a gap of 1-2 mm between the plates. Those who put it tightly, in the spring, the seams rose. I had to sort through a new one, sometimes aligning grinder too swollen edges.
- The material from different manufacturers is very different. There may be a discrepancy in size (slabs are several centimeters shorter / already declared), the density may also be different.
- The geometry is far from perfect. There may be differences of a millimeter or more. If you need the perfect one, use thin pads for installation, but it's easier to walk with a grinder.
- When laying on logs without a subfloor, the slab floor is a little "echoing": if someone took a step at one end of the room, you will feel it at the other - through vibration.
- It is cut with a grinder or a hand saw without problems. You can directly on the floor by placing a block down.
- When unloading, you must be careful: the edges are easily chipped off. The sheets weigh a lot, especially the thick ones for the floor. Therefore, move - only two people.
- Before starting the installation, it is necessary to keep the material indoors for some time - so that the humidity levels out. Then, during operation, the plates will not warp.
To summarize, the reviews of those who fully followed the recommendations are positive. The resonance of the floor and imperfect geometry are reality. As, however, the different quality of sheet piled chipboard at one point of sale.



















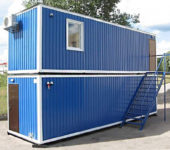
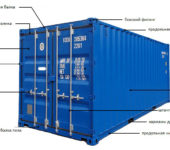
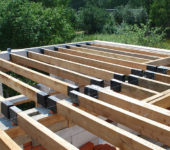
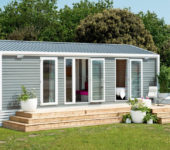
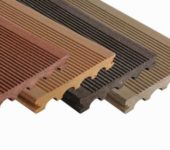





Durable and reliable material.There are different sizes and thicknesses for different needs. Always on sale and the price is adequate.
I was going to insulate the floor. I will definitely use quick deck plates, I read that they retain heat well.
He covered the whole house with this material. There have never been any problems. Only positive impressions from working with him. Used 22 and 16 mm for the floor and 11 for the walls and ceiling on both floors.
I laid it on the insulation in the country, naturally made waterproofing under the insulation. I haven't put anything on top of the slabs yet, so we walk. The builders made the wrong foundation of the house. The humidity in the room is constant. the plates did not lead, the joints did not swell either. The quality of the material is immediately evident.
The most affordable way to level the walls. It is cut softly, does not break in the hands. By weight, it can be easily carried by two people, yet a convenient size.
If they weren't afraid of moisture, they wouldn't have a price at all.
All finishing materials GVL, OSB are not designed for direct and long contact with water. I can say from experience that the Quick Deck performed well in rooms with high humidity. In the house, the entire floor, including bathrooms, is lined with it. You must always do the right preparation. I can say I liked the material.