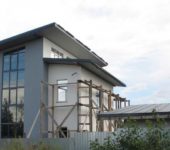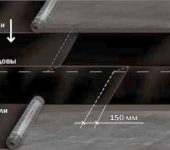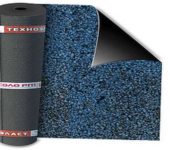How to make a roof valley
Increasingly, the roof has more than just a functional purpose. Often this very element is the highlight of the building. These roofs have many planes that connect at different angles. Some of the joints - with positive angles - are made in the form of a ridge, some with negative ones - in the form of valleys. To keep the attic always dry, the roof valley must be done correctly.
The content of the article
End roofs
On roofs of complex shapes, when installing protruding dormers, sharp corners are formed. They are obtained at the junction of two slopes. The junction is called the valley, and the roofs are called the valley.
Roofs of complex shapes look very decorative and are a decoration of the building, but their design and arrangement is not an easy task - it is not easy to do the conjugation of planes. Due to the design features, these roof sections have a heavy load: there is always a lot of snow and water. Therefore, the crate is made reinforced, and waterproofing measures are much more serious than on the rest of the surface.
Features of rafter systems
Rafters from different slopes in the valley can be connected at different angles (depending on the shape of the roof). At the junction, a rafter leg is installed, to which the rafters from the slopes are attached. With a small length (up to 2 m), it is enough to fasten them on nails (2 on each side), with a significant length of the junction, they are reinforced with metal plates.
In places of greatest load (at the widest point), the rafter leg of the valley is supported from below by a jib.
Lathing
At the junction of two roof slopes, a reinforced lathing is required, and its structure depends on the type of roofing material:
- Under the metal tile in the valley, intermediate strips are installed - in the middle between the main ones. That is, in this place, the step is half the size. The length of the additional planks should be greater than the width of the lower plank of the valley.
- Longitudinal boards are nailed under the profiled sheet, slate, ceramic tiles - along the entire joint. The width of the boards is not less than 100 mm, they are nailed close to two or three on each side. The width depends on the size of the selected underlay.
- For ondulin, two boards with a width of at least 100 mm are needed. But in this case, they should be located at a distance of 15 cm from one another. The valley gutter is placed in the opening.
- When installing a soft roof, the lathing on the slopes is solid, so there are no special features.
We have listed typical requirements and sizes, but some manufacturers may have specific requests. When buying a roofing material, you will be given instructions that describe the entire installation process and requirements for the lathing, other technical points. It is clear that you must adhere to their recommendations.
The device of the valley
In general, there is no particular point in talking about the device, since each roofing material has its own characteristics. Therefore, we will consider the most popular separately.
On the roof made of metal
As already mentioned, under the metal tile at the junction of the slopes, the crate is made twice as often. The bottom plank of the valley is laid on this crate - this is a galvanized sheet with a fold line in the center and sides along the edges. This element belongs to addons, it is painted in tone with the main material. He walks in two-meter pieces.
Installation of the valley strip starts from the bottom.The edge of the element is slightly wound behind the overhang of the roof, cut off 20-30 mm below the overhang, from this "remainder" a flange (side) is formed. Please note that the valley strip must end behind the overhang, if there is a drain gutter, then above it. If it is made shorter than the overhang, then water will flow into the roof.
The next sheet is laid from above, with an approach of 20-30 cm, the joint is coated with sealant (you can smear the entire overlap with bitumen mastic). Lay as many sheets as necessary, cut off and fix near the ridge.
There are two ways to attach the valley sheet
- special self-tapping screws closer to the edge;
- clasps for the side.
When constructing a valley, the main task is to ensure tightness. From this point of view, the second mounting option is more correct - after it there are no holes left, albeit closed with a rubber gasket.
One more point. In the lower plank there should be sides on both sides, the height is preferably more than 2 cm. They are needed so that the water flowing down from the slope cannot get under the metal tile.
A sealing tape is glued to the fixed bar, at a distance of about 20 cm from the bend. It goes on self-adhesive tape. Before installation, the protective cover is removed and the tape is glued. Then the metal tile is laid, which is cut so that the center of the valley is 60-100 mm. Manufacturers do not recommend placing the slices closer to the center.
The sheets are fixed to the crate in regular places - in the lower part of the ox, 20-30 mm below the step. The distance from the fastener to the bend is at least 250 mm.
After fixing the metal tile, the valley roof is ready and can remain in this form. But the appearance of the trimmed sheets does not suit everyone. In order to close them, there is a decorative overlay, which is called the upper valley. It performs a decorative function - it closes the sections, it is often simply not used.
See the following video for the features of the valley above the dormer.
From corrugated board and slate
Several boards are laid along the valley under these materials. A strip of waterproofing is fixed to them, which is then connected to a waterproofing membrane fixed to the slopes. The overlap should be at least 10-15 cm, the joints are connected using double-sided tape.
Further, the installation is similar to that described above: the lower valley strip is also laid, to which a universal seal is glued, then the roofing material is mounted.
In this case, the sealing strip can be supplemented with a sealant. A strip of sealant is applied on both sides of the roof bend. After installing the roofing material, a large free space remains in the wave protrusions. Water, snow, debris can get there. To prevent this from happening, the gap is filled with sealant, applying it in layers.
In the case of a professional sheet, there are several options for decorating the valley:
- Open. This is when the sheets of corrugated board are cut at a distance of 60-100 mm from the fold line. In this case, the bar and cuts are visible. To close this "economy", a decorative groove is laid over the roofing material, covering the cutting lines. It is attached to the lathing with nails.
- Closed. The corrugated board is cut strictly along the line of the middle of the valley, joins with practically no gap. No additional elements are required.
- Interlaced. A difficult method for self-assembly. The space of the valley is covered with sheets of material that come to the other side in turn. This method is practically not used with hard roofs, since it is more suitable for soft roofs.
You choose the open or closed type of connection of the slopes, the device of the whole pie remains the same. Only the method of cutting the corrugated board changes.
Shingles
Endova roofing from tiles has exactly the same structure as in the case of a profiled sheet.The difference is that the solid sheathing should be larger - at least 35 cm wide on either side of the joint. Features have a fastening of tiles in the valley - some fragments are cut so hard that it is impossible to fasten them with a standard lock. Then a hole is drilled in the upper part of the tile, a soft acid-resistant wire is threaded into it. Drive a nail into the crate, screwing a wire onto it, fix the tile in the required position.
The second variant of the device of the valley with tiles.
Ondulin
In the case of ondulin, the lathing under the valley is not solid, but two boards, located at a distance of 15 cm from one another, symmetrically relative to the center of the valley. A special groove is placed between them.
Installation starts from the bottom, moves up. The first sheet of the valley gutter is laid flush with the edge of the roofing material, the shape is corrected. Nailed to the crate with nails from the top side. The next sheet is laid with an overlap of at least 15 cm.
After the entire gutter has been laid, the installation of the roofing sheets begins. First, they are trimmed with a margin - the mark is placed 5-6 cm further than necessary. Cut along the marked line (with a jigsaw or grinder). Put in place, mark the exact cut line - along the ledge on the groove. Cut off a second time and put back in place. Since the ondulin sheet weighs a little, all operations are easy to do.
The laid sheet is fastened with special roofing nails with a cap painted to match the coating. It is necessary to fix it in each wave, stepping back as far as possible from the middle line of the valley.
Installation of the valley on the roof from Ondulin is available in video format.
Tin roofs
In private housing construction, this type of roofing material is rare, however, there are such roofs. The end of the tin roof is connected manually, using a mallet and a special tool.
























