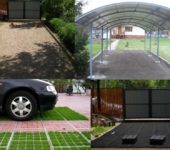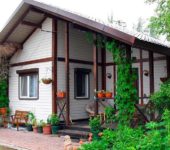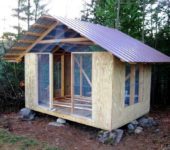How to build a change house made of wood, on a metal frame
Having bought a plot, land, you think about the fact that you need to live somewhere during the construction of the house. Such a temporary dwelling in a summer cottage or garden plot is a change house. A small insulated structure, usually 3 * 6 or so in size. There are many offers on the market: both wood and metal. But their quality is more than doubtful; the cheapest materials are used during construction. It is easy to verify this by calculating the costs that you will incur if you decide to make a change house with your own hands. With the same dimensions, you will most likely not be able to get cheaper, and if there is a saving, then it will be small. You will consider normal materials, not the cheapest. But in terms of quality and strength, homemade cabins are many times superior to purchased ones.

Change house on the site first (or second after toilet) a structure that appears on the site
The content of the article
What and how they build
Almost all cabins are built using frame technology. As building materials for the frame, a wooden beam of at least 100 * 150 mm or a profiled metal pipe 60 * 60 * 2 mm is used.
For cladding, the choice of materials is much wider. Use:
In any case, the cladding is done on both sides - outside and inside. The outer one can be metal, but inside it is often made either clapboard or stuffed with plywood or OSB.
Thermal insulation is placed between the two skins. Although the structure is temporary, spring and autumn, and sometimes summer nights, can be very cold. Therefore, without insulation - nothing. Any kind of insulation can be done. Better - mineral wool, cheaper - foam. Extruded polystyrene foam has the best characteristics, but also the highest price. Only when choosing a heater, keep in mind that the styrofoam almost does not drown out sounds, so especially nervous ones will not be able to sleep. Therefore, the best choice is mineral wool. Which layer? If by reason, then in Central Russia, preferably 100 mm, but at least 50 mm.
Please note that the floor also needs to be insulated. Especially the floor. The bottom is very pulling. Therefore, it should be double: first, a rough one, on top, across the board, they put logs, insulation between them, and then the final floor.
Layout and drawings
Despite the fact that the building is considered temporary, it often turns into a bathhouse or a guest house. Therefore, even in a change house there is such a thing as a layout. Even temporary housing should be relatively comfortable.
Change house trailer
There are two main types of cabins: trailer and vest. In a building of the "trailer" type, the entrance is on the side, there is no separation inside, in extreme cases they put a partition - 1.5-2 meters from the entrance. This room is used as a changing room and a warehouse for storing tools.This is the simplest possible option.

Drawing of a cabins with dimensions
In the drawings, there will be graphic and digital symbols, their decoding in the photo below.
Undershirt
The most popular layout is a vest. This is when the entrance is in the middle. and the middle is fenced off and used as a vestibule, storage room, etc. The purpose of the other two rooms may be different. Someone uses both as bedrooms, someone as a kitchen.

Two rooms and a vestibule
Change house with toilet and shower
Not everyone agrees, even at a construction site or a summer residence, even temporarily, to lead a Spartan lifestyle. At least basic amenities are required. Although, it is probably better to build them separately.
How to build a toilet on the street read here, but how make a summer shower - in this article.
Having chosen a drawing, do not forget, when developing a frame for a change house, that racks must be placed at the junction of the walls. If doors are attached to the racks, they must be reinforced - double.
Foundation for a change house
Since the structure is temporary and lightweight, the foundation is usually pillars or blocks. More often - blocks. Preferably - concrete, standard. No - you can use any construction, but high density and not hollow.
They are placed on a prepared base. If the soils are normal, you can simply remove the sod and level the pads. For greater reliability, a small pit is dug under each block with a depth of about 20-25 cm. Crushed stone of the middle fraction is poured into it and rammed well. Blocks are placed on such a substrate.
Note! The upper edge should be level (in the same horizontal plane). It is also necessary to check the geometry of the foundation: the angles are strictly at 90 °, the diagonals are equal.
With a change house width of not more than 2.5 m and using a wooden beam for the frame, blocks are placed in each corner, as well as under those places where partitions depart. If the building will be without partitions, the spacing - every 1.5-2 m - depends on the section of the timber and the planned sheathing, as well as the weight of the roofing material. With a width of 3 m or more, an intermediate bar is required, and a base for it. In this case, three rows of blocks are obtained.
To prevent dampness from drawing into the premises, waterproofing is laid on the blocks. You can - two layers of roofing material, you can - another waterproofing material, even a film. Another option is to smear it with bituminous mastic. On this, the foundation can be considered ready.
Step by step instructions: photo reports with explanations
It is difficult to understand some things from the description. No matter how much you read, but until you do it, or at least you don’t look at how others are doing, you don’t understand. That is why photos of the construction of change houses are useful: you can consider how the nodes were made and find a solution for yourself. This is a kind of guide for those who decided to build on their own.
Construction of a wooden change house
A change house was built from wood in the country. Dimensions 3 * 6 m, insulated - for temporary residence during the construction of the house. We used the following materials:
- board 50 * 100 mm - 28 pcs;
- timber 100 * 150 mm - 5 pieces and 50 * 50 mm - 24 pieces;
- blocks 20 * 40 * 20 mm - 20 pcs;
- roof boards 25 * 150 mm - 10 pieces;
- tongue-and-groove floor board 30 mm thick - 21 pcs;
- lining class A 5 packs of 6 meters and 6 packs of 3 meters;
- roofing material 4 rolls;
- foam plastic - 4 cubes;
- windows 90 * 90 cm - 2 pcs;
- doors;
- Senezh Ultra - 10 l;
- corners and plates for strengthening the strapping connections;
- fasteners (nails, screws, finishing nails), polyurethane foam.
Since the prices for materials are very dependent on the region, it makes no sense to talk about the cost of construction. But according to this list, you yourself can determine with fairly high accuracy how much a change house built with your own hands will result.
Please note that in this list there is no roofing material (ondulin was planned) and there is no glass. Also not purchased lining for interior decoration.
Before the start of construction, all wood, with the exception of the lining, was treated with Senezh Ultra antibacterial impregnation. Covered in two layers. So the processing quality should be normal.
We marked the site for the building. We decided to put the blocks on a sand bed. They dug holes 25-30 centimeters deep, poured sand, tamped it down. We set up blocks.First they set up the two outermost ones, put an even board on them, and a level on it. This is how the extreme blocks were exposed. Then the intermediate ones were adjusted under the board height. So on all sides.
Then the harness was laid. Beam 100 * 150, sawn down in half a tree. Folded, for reliability, pulled together with hairpins.
The next step was to lay the floor logs. They were placed every 50 cm, after one we will put the racks. Made from a 50 * 100 mm board placed on a narrow part.
We decided to immediately assemble racks on the ground, strengthen the joints with corners, and then install them ready-made. Collected from the same board 50 * 100 mm.
They nailed the racks with long nails. Then, for reliability, all attachment points were reinforced with corners and plates. They were already being put on self-tapping screws.
On the sides of the lag, bars of 50 * 50 mm were nailed. It turned out "nests" for styling foam. It was placed on polyurethane foam: both hermetically sealed and secure. A floorboard was nailed from above.
Then the cladding stage began. First, we put additional racks on the sides, reinforced them with jibs.
Now the skin has gone directly. On the short side, lining went from packs of 3 meters, on the long ones they nailed six meters.
Having made the sheathing up to half, the lathing was laid under the roofing. We nailed a board 25 * 150 mm in 30 cm increments, along the edges a 20 cm step (so that the overhang could withstand). Then they continued the cladding.
In places where the windows will stand, they put mortgages - a board that lies across the rack. The window frame will rest on it. They were fastened with nails, through and through, but additionally the connections were reinforced with corners.
When the back and blank side walls were sewn up almost to the top, roofing material was rolled out onto the roof. It will remain until we buy ondulin.

The outer cladding is almost complete. The doors were bought without finishing - only the frame covered with fiberboard
While we were finishing nailing the lining on the outside, work was also in full swing inside - they put foam plastic. The width of the sheet is 100 cm, the distance between the posts is 95 cm. We have to cut off thin strips.
So that it does not "fall", we grab it from above with thin corners, which we attach, of course, only to the bar of the rack.
We started the cladding inside, but the lining ended. While switched to painting outside. It turned out well, it seems.
We bought additional lining, finished interior decoration.
We started making the partition. It was collected from the same boards - 50 * 150 mm. The joints are traditionally reinforced with corners. Sheathed - with clapboard.
We started roof insulation. We used the same polystyrene and the same technology - propped up with corners.
The joints with wall insulation were foamed with polyurethane foam.
After they began clapboarding.
We started laying the roofing. We bought an ondulin and laid it with an overlap on one wave. They were fastened to each wave with special hardware purchased together with ondulin.
Then they began to bring the interior to mind. The partition was also insulated with polystyrene, sheathed with clapboard on the second side.
The lining is covered with water-based varnish inside. It gives only a slight tint in a slightly darker color. It seems like there is no film on wood. If you look directly, then in general it seems that the tree is not covered with anything. It is only when viewed from the side at a certain angle that shine is visible.
On the floor, the varnish is already with a film: so that the wood does not wear out. Covered in two layers.
Then we started finishing the overhangs. They were sewn up with the same clapboard. In general, working with the clapboard took the most time.
Metal frame for the change house
The metal was chosen as the base as more reliable and durable. The thought that the change house might have to be dragged also played a role. If the frame is made of metal, nothing threatens it.
The dimensions were determined based on the length of the corner whips: 11.7 m. The following dimensions emerged: 2.8 * 5.8 m, height - 2.5 m. The frame is welded from the corner with a shelf of 75 mm, 6 mm thick.
The foundation is made on self-cast pillars: construction began in the fall, and there is still nothing more to be done. So it was decided to fill in reinforced posts: six pieces. First, the site was marked, after which the places for the foundation posts were determined.
Pits were dug 50 * 50 cm, total depth about 30 cm. At the bottom, crushed stone was poured with a layer of about 10-15 cm and tamped tightly. There is the same amount of sand on top, also with a rammer. As a result, the bed was flush with the ground.
Roofing material is laid at the bottom so that moisture does not leave the concrete, and it “matured” normally, and not dried out. Next, the formwork was assembled and reinforcement was laid in it.
The plot is dry, the water runs out normally, so there shouldn't be any problems. I just mastered welding, so that the fittings are either welded or twisted is not clear.
Everything is filled with concrete, covered with a film: the end of October, and in order for the concrete to be of normal strength, it must be wrapped up.
The frame of the frame was cooked for a long time - all winter: frosts, workload, did not allow to act with the required frequency. The base was cooked from a corner of 75 mm, 6 mm thick, 40 * 2 mm was allowed for reinforcement.
The side parts were cooked entirely, then, with the help of 4 people, they were placed in an upright position and so fixed. On the racks to which the frames of windows and doors will be attached, profiled pipes 40 * 40 * 2 mm went.
The most inconvenient moment is to measure the diagonals alone. You have to control them all the time, but doing it alone is inconvenient. But everything must be set, otherwise there will be a bias.
To give greater rigidity, I welded metal strips in the corners. They received them by loosening the corner (40 mm). It was possible to buy a strip, but I used corner trims.
It was difficult when they put the frames: in the cold, only with thick gloves, and it is difficult to hold firmly in them. Therefore, they propped up with boards, with everything possible. But the angle was kept strictly.
So that there is a rigid attachment to the frame, metal plates are welded with an angle.
The whole frame is gradually assembled.
Now the skin remains. It can be any: at least the same lining, block house, at least an economy option - plywood and OSB. To attach the bleaching to the corner, it is more convenient to screw the timber, and to it the crate and everything else are already attached.The same situation is for the rafter system: around the perimeter, a bar is screwed onto self-tapping screws with preliminary certification, the rafters are attached to it.
Related Videos







































































I also decided to build a change house on the site, purchased very poor quality.
Your site helped to understand the order and the basics of construction. Thank you!
To insulate the wall between wooden posts or the roof between the rafters with foam plastic - ensure the rapid decay of these wooden elements: steam coming from the inside accumulates in the wood, since the foam does not let it through.