Do-it-yourself wiring in a wooden house
Work related to electricity requires attention, compliance with the rules and accuracy. And do-it-yourself wiring in a wooden house requires even more attention: the material is very fire hazardous. Therefore, when planning and installing, pay attention to the requirements and recommendations of regulatory documents. If you do not have enough experience, it is highly advisable to invite a competent electrician for a consultation before connecting, and even better before starting installation. He will be able to point out to you the flaws and miscalculations.
The content of the article
House wiring diagram
According to current regulations, when connecting electricity without a transformer, the power consumption for a private house should not exceed 15 kW. It is found by adding up the power of all electrical appliances that can be turned on at the same time. If the figure found is less than 15 kW, the introductory machine is set at 50 A. If the power is more, a transformer is also needed. Its parameters will be indicated to you in the project, since in this case, you cannot do without it.

It is necessary to think over the wiring so that it is convenient to use and so that the same consumers are on the same machine
Where to put an introductory shield, requirements for the body
Recently, representatives of energy supply organizations have been demanding the installation of meters (and input machines, respectively) on the street. This is done in order to be able to control consumption even if the owners are not at home. But this requirement is not supported by anything, and if you wish, you can install everything inside the house. But more often, in order not to bicker with the controllers, the requirements are fulfilled, and the machine and the counter are installed on the street.

Option for building a power supply scheme at home
For outdoor installation, the circuit breaker (AZ) and the meter must be in a sealed case, protected from dust, dirt and moisture. The protection class for installation must be at least IP-55. For the convenience of monitoring the readings, there should be a window in the door of the electric meter box. For installation inside a wooden house, the requirements are somewhat lower: IP-44, but the case must be metal.
Organization of entry into the house
After the introductory machine, an electric meter is installed, then another RCD is installed - for emergency power off in the presence of a short circuit, and then the cable is fed to the electrical panel inside the house. Machine denomination inside the house should be one step lower than the one installed outside. In this case, if there are problems, the machine in the house will work first and you do not have to climb the wall to the input machine installed there every time.
Single-pole machines are installed in the dashboard, to which wires are connected, diverging through the rooms. They are mounted on DIN rails, their number is recruited depending on how many separate "branches" of power supply are required. To find out how many machines should be in your dashboard, count the number of required groups, add two or three free machines "for development". These will be the "branches". By the amount received, select the size of the electrical panel.
We divide consumers into groups
When planning a wiring diagram in a wooden house, all connection points are divided into separate groups (they are often called consumption groups). For example, all the sockets on the ground floor are powered by one machine, a separate device is placed on the lighting fixtures in the house, and another one is placed on the street lighting. If any powerful electrical equipment is used - a boiler, an electric boiler, an electric stove, etc. - it is advisable for them to conduct separate branches of the power supply and install personal machines. Separate protection devices are also installed for the power supply of outbuildings (if you do not want to pull separate inputs to them and install a separate meter, but only on the condition that the power of all electrical appliances does not exceed 15 kW).

You can imagine a wiring diagram in a wooden house in this form. This makes it easier to understand what devices and cables are required. If you add the length of the cables, you can calculate the footage of cables / wires.
From a safety point of view, it is best to make as many separate branches of the power supply as possible. This will increase the number of machines and increase the cost of the project, but will reduce the number of potentially dangerous connections. It is in the places where the conductors are taken off that problems most often arise: the contacts oxidize, heat up, then begin to spark. Therefore, it is better to make the number of connections as small as possible.
And, at the last stage, it is advisable to draw a diagram of the wiring of electricity in the premises on the plan of the house. It is easier to paint consumer groups in different colors. So you can more fully imagine how the wiring diagram in a wooden house will look like, it will be easier to do it yourself. For example, everything may look like the photo below.
Types of electrical wiring in a wooden house
After installing the shield and installing all the necessary machines, you can start wiring electrical cables in the house. In a wooden house, there are three ways to lay an electrical cable:
- Open or external wiring - on special insulators. This method was very popular at the beginning of the last century, and today it is again becoming fashionable in rooms decorated in a retro style.

Open wiring on insulators becomes popular again in retro interiors
- Posting in cable ducts or special wires. In fact, this is also open wiring - it is available at any time, only the wires are laid from special trays. One of the varieties of this type of wiring is in baseboards.

Wiring in cable ducts
- Closed (hidden) wiring. In a wooden house, it is possible if wall or ceiling cladding is provided. In this case, the cables are laid in a corrugated metal sleeve (not plastic) or in metal pipes and in this form are bred around the house. Moreover, the bending angles should be 90 °, 120 ° or 135 °: this ensures the possibility of constricting - replacing damaged sections of the cable without destroying the finish. Then all the wiring is hidden behind the finishing materials.

Concealed wiring must be laid in pipes or metal corrugation
Features of closed wiring in a wooden house
As you understand, closed wiring can be done during the construction or overhaul phase. Moreover, when laying it, there are peculiarities: all connection nodes must be mounted in special metal boxes, to which there must be free access. They cannot be hidden under the trim, because their covers are selected to match and / or try to be placed in places that do not attract attention.

When installing hidden wiring in a wooden house, all connections are made in metal junction boxes
If the hidden wiring in a wooden house is conducted not with a cable, but with insulated wires, the thickness of the walls of metal pipes is regulated:
- for copper wire up to 2.5 mm2 wall thickness can be any;
- with a section up to 4 mm2 the thickness of the metal wall must be at least 2.8 mm;
- if the conductors have a cross section of 4.5 to 10 mm2 the pipe must have a wall of at least 3.2 mm;
- with a section from 10.2 to 16 mm2 the wall should be no thinner than 3.5 mm.
When laying electrical cables, there are no requirements for the thickness of the walls of the metal pipe, therefore it is permissible for cables (they have double and triple insulation) to be laid in a metal corrugation or, as they say, in a metal hose. It is much more convenient and faster.

Laying the cable in a corrugated metal hose (metal hose) is much more convenient and requires less time and money
But in any case, since the wires will be hidden, access to them is extremely limited. Making changes to an existing network is troublesome and expensive. Therefore, before proceeding with the installation of closed electrical wiring in a wooden house, carefully check the diagram and do everything very carefully and scrupulously.
Rules for installing electrical wiring in cable ducts
When installing open wiring or laying it in cable channels, there are also rules. They relate to how far from the floor, ceiling, corners and other structures they can be located. All these norms are shown in the photo for greater clarity.
Selection of cable cross-section and its connection
The cross-section of the cable cores is selected depending on the planned load (in kW) and the core material. It is not at all necessary to make all wiring with the same cable. You can save money without compromising security. To do this, a cross section is selected for each section, depending on the power of the devices that will be connected here. Their power consumption is summed up, about 20% of the stock is added and the cross-section is selected from this value in the table.
To connect the power supply in a wooden house, more fire safety requirements are added. The main thing is that the sheath of the wire must be non-combustible. These wires have the letters "ng" in the name. To ensure the required degree of protection, double (VVG) or triple (NYM) cable insulation.
In order for the electrical wiring in a wooden house to be done correctly with your own hands, it is best to use cables with multi-colored cores. Then you will definitely not confuse zero with phase or ground. Typically, colors are distributed like this:
- "Earth" - yellow-green;
- "Zero" - blue;
- "Phase" is brown.

One of the options for the triple insulated electrical cable (NYM)
If you buy a European-made cable, the colors are different:
- "Earth" - yellow-green;
- "Zero" is white;
- “Phase” is red.
Choice of sockets and switches
To ensure fire safety in a wooden house, sockets and switches with a metal mounting plate should be installed. First, it is mounted on the wall, then the external panel is installed. The use of plastic plates is allowed, but the plastic must be non-flammable and have an appropriate fire safety certificate.

Sockets and switches in a wooden house must have non-combustible mounting plates
Moreover, for the safe connection of most modern equipment, three-wire sockets with a ground wire are required. Required grounding and when connecting lighting, but indoors this is often not done. But for outdoor lighting, grounding is necessary: here the operating conditions are much more complicated.
Do-it-yourself electrical wiring in a wooden house: installation rules
In a wooden house, you need to constantly remember that the material is flammable and in this case it is better to play it safe. Do-it-yourself wiring in a wooden house is done in compliance with the basic rules:
- First, the whole scheme is assembled, the operability of each branch is checked (tester). We check each of the power supply lines for a short circuit, "to ground". Only then are the wires connected to the machine.We recommend that you immediately sign what is connected. Then it's easier to look for faults. Having connected one line, turn on the power supply, connect the load. If there are no triggers, great - you can continue. Turn off the machines (which goes to the already checked line and the introductory one), work with the next line. After all the lines are checked and connected (signed), an introductory machine is cut in. Then, gradually, one by one, the lines are turned on.
- Installation of electrical wiring in a wooden house is carried out only with whole pieces of cable without connections and twists.
- The wiring is carried out in stages. Having laid a piece of cable, be sure to check the integrity of the insulation of the laid piece of cable. For this, the conductors and insulation are "ringing" in relation to the ground and conductors.
- When cutting the cable, a margin of length is left - at least 15-20 cm. If, with an incorrect connection, it will be possible to reseal without overtightening the cables.
- Be sure to follow the colors of the wires.
By observing these rules, self-made electrical wiring in a wooden house will be safe and reliable.





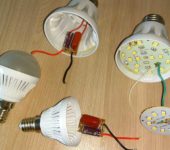
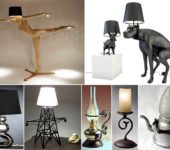
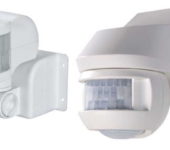
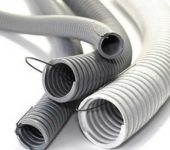
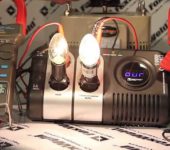





The first diagram was drawn by, to put it mildly, an idiot. The RCD stands after the 16 A of the machine - why then even an RCD. Don't mislead people with thoughtless copy-paste.
As I understand it, in this circuit, the RCD stands for protection against breakdown of all electrical appliances that are included in the outlet group in the kitchen.
Unlikely. There, most likely, the signatures floated - The sockets in the kitchen are protected by a 32A automatic machine. (lighting 10A, sockets 16A, kitchen 32A). Usually in the kitchen there is an electric stove and the currents there are decent - 16A will be knocked out. Again, why are there different ratings of machines for lighting, 10A is quite enough. But this is my nit-picking.
I am not an electrician, but this question is not clear to me. Quote.
"If the figure found is less than 15 kW, the introductory machine is set at 25 A"
Question. With a voltage of 220V and a power of 15kW, the current will be about 70A, and a copper cable with a cross section of 10 mm2.
Why is the input machine 25 A?
You are right, corrected.
But isn’t they only give 10 kW for a single-phase one without a project? 15 kW after all only for three-phase.
Now they can give 15 kW ...
it is not clear what it means, the performance of each branch is checked (by the tester)
Thank you for your comment. Completed the description.
Tell me what the requirements for when entering a single-phase meter are regulated, put only a single-pole circuit breaker on the phase wire, and connect zero without a break to the meter
"After the introductory machine, an electric meter is installed, then another RCD is installed - for emergency power off in the presence of a short circuit, and then the cable is put on the electrical panel inside the house."
RCD is not for short circuit protection. in this case, it is installed as a fire-fighting device with a rating of 300mA, isn't it?