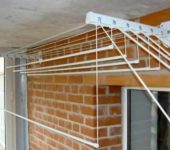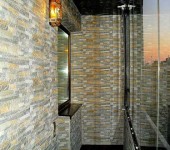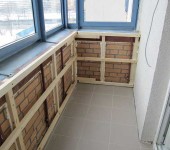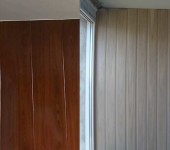Combining a balcony (loggia) with a kitchen, room
There are not many ways to increase the area of an apartment. The most affordable is combining a balcony or loggia with a room or kitchen. Let a not very large area join, but in small apartments it is like a godsend.
The content of the article
What documents are needed to combine a balcony / loggia
The balcony can be combined in two ways: simply by removing the window block without demolishing the window sill and the sill, and with its removal. If you only decide to remove the window / doors, no permission is required. At the end of the work, you take the apartment plan at the BTI, make the changes made
If it becomes necessary to remove the window-sill part of the wall, then such a change is called redevelopment and requires a number of permissive documents for its implementation. Moreover, keep in mind that in recent years in the capital, it is allowed to remove the window sill only if glass sliding doors are installed. Also note that radiators are not allowed to be taken out onto the balcony or loggia. It will be necessary to separately organize the heating of the balcony, as well as determine a new place for the radiator, which was previously on the window sill.
Required documents and actions
In any case, you will need:
- Take the registration certificate for the apartment at the BTI.
- With a registration certificate, apply to a design organization that has a certificate for the right to provide such services to draw up a redevelopment project. The second option is to order a redevelopment project in an organization that has developed a standard design for your house (for residents of the capital, this is a more reliable option).
- Taking the received project, documents confirming ownership, a completed application for redevelopment, contact the Housing Inspectorate.
After receiving the permitting resolution, you can start work. Upon completion of the renovation, you will need to invite a representative of the Housing Inspectorate to obtain an Act of completion of the redevelopment. With this document you apply again to the BTI to obtain a new technical passport.
Please note that when choosing the second option, only the part that was under the window is subject to demolition. It is categorically impossible to demolish the remaining side walls, the sill without additional approval, as well as to cut down the window beam. They may also require reinforcement measures. All work will be spelled out in the redevelopment project and must be performed scrupulously.
If you need to remove the walls and the beam, discuss this with the design organization when submitting documents. They are calculating whether such an option is possible. If yes, they issue measures to restore the bearing capacity and a list of works.
Work order
When working on joining a balcony to a kitchen or room, the main attention should be paid to insulation. All parts of the structure will need to be insulated except for the inner wall. Use the most effective materials, otherwise the whole room will be very cold in winter. Also, when installing the glazing, it will be necessary to pay special attention to the junction of the frames with the wall - to lay it with a vapor barrier material. It will block the access of warm air from the room, preventing the formation of condensation.
Preparatory work
First, you need to destroy everything to the ground, then ... to rebuild everything.In general, the order of preparatory work is as follows:
- Dismantling of old glazing and finishing materials on the balcony / loggia (we leave the window block in the room in place for now). A metal fence remains on the balcony, on the loggia there is a thin standard partition, if any. If there is no partition on the loggia, only a metal frame remains. It is necessary for the safety of work.
- Leveling the floor at the installation site of the wall. After dismantling the old finishing materials, the balcony slab along the edge is very uneven. Since a wall will have to be installed along the edge of the slab, the base must be flat. The pits are concreted with ordinary M300 grade mortar.
- Erection of a wall to a given height. To date, aerated concrete is considered the best option for erecting a wall on a balcony. The thickness of the blocks used is 100 mm (read about laying partitions from aerated block here). It is warm, easy to install, and lightweight.

If the standard finishing of the balcony or loggia has been removed, in parallel with the construction of the wall, it must be sheathed from the outside with the chosen finishing material. Usually - siding. Why are wooden bars attached outside, siding is attached to them.
The outside balcony finishing should be carried out at this stage. Then you will need to call the prodigals, and their services are not cheap at all. And while there is no glazing, you can tie yourself with insurance and do everything from the balcony.
Glazing and insulation
Gradually, the concrete platform sticking out on the wall takes on a different look. Now you can believe that not only birds can be here. We carry out glazing in parallel with insulation. And it is better not to save on insulation. Otherwise, the room will be very cold and heating bills will be high.
- Installation of window blocks. For glazing, double-glazed windows must be used. Their area will be large and single-chamber will not be able to provide the proper degree of thermal insulation. A profile for windows must also be taken with a large number of cameras - at least five. Although the profile has a smaller area, heat drains heavily through it.
- Removal of the window block, if necessary - the destruction of the window sill wall, measures to strengthen the walls and window beam.
- Laying of electrical wiring, installation of junction boxes for sockets, switches, output of wires for installing lamps. To increase safety, wires can be laid in a special non-flammable corrugated hose.
- Insulation of the floor, walls, ceiling. The most common insulation option is between wooden battens of the sheathing. For insulation, either extruded polystyrene foam or mineral wool mats are used. Expanded polystyrene it is used more often, since with the same degree of thermal insulation it has a smaller thickness and is not afraid of getting wet (condensation). For Central Russia, the thickness of polystyrene foam should be 70-100 mm. Insulation is laid in two layers with overlapping seams. Fastened with special plastic umbrella dowels or glued onto foam.
- A layer of metallized insulation (like penofol). It also keeps you warm.
- Underfloor heating installation (if provided).
- Sheathing with finishing materials. It can be plywood or gypsum plasterboard, with their subsequent putty and wallpapering or painting.
In fact, the union of the balcony can be considered complete after laying the foam foam. Next, finishing work begins, and they strongly depend on whether a balcony / loggia or a kitchen joins the room, as well as on the design of these premises.
Kitchen combined with a balcony: ideas + design photos
The combination of the balcony and the kitchen makes this room more comfortable: a fairly substantial area is added, unloading the "main" room.
But not everything can be taken from the kitchen to the balcony. It is allowed to put there:
- Electrical and household appliances. You can put a refrigerator, an electric oven, an electric stove, a microwave oven, in general, any equipment powered by electricity. It is important not to forget to make enough outlets.
- Furniture. You can take out cabinets, a table with chairs and make a dining area on the balcony.
- Gas appliances and a sink are not allowed. They must remain in the "main territory".
Several photo examples of the possible design and use of a window sill inherited from a former window.
- It is fashionable to place the electric stove on the former windowsill
- Make a comfortable table due to the wide table top
- Take out the refrigerator from the small kitchen to the balcony
- Make the most of the space by developing an individual project
- Take out all the furniture with an electric stove to the balcony or loggia (without a sink)
- Use the area as a recreation area
- Replace the dining table with a wide tabletop
Combining a balcony and a room: options for using the area
Even a small area of several square meters provides a lot of possibilities for its use. The final choice depends on what is of higher priority for you. So, what can be done on the attached loggia (balcony):
- Workplace or mini-office. Often you have to take work home, but there is nowhere to retire? Make a workplace on the attached balcony.
- The window sill remaining from the window can be used as a table
- Make a real mini-cabinet
- Properly equipped workplace
- Sleeping area. It can be difficult to find a place to rest in a small apartment. Order a sofa / mattress to fit the size of your loggia.
- Rest area. Put comfortable chairs, flowers.
- Arrange cabinets, but make them compact and pretty.

Wardrobes on the balcony - habitual use
Arch decoration
How harmonious the attached loggia will look depends largely on how to arrange the passage. In some cases and styles, the rectangle looks good. Then all you need is to beat him correctly. And from a lack of planning, it turns into a decoration.

To prevent the opening from looking like something alien, play with it, for example, by decorating it with shelves
The bedroom with an attached balcony has an arc exit - to cover everything with translucent tulle from wall to wall. Hard lines soften, harmony is restored.
Sometimes a simple rectangle doesn't fit perfectly. Then the corners need to be rounded, adding smoothness.
Another option to give meaning to the rest of the window sill wall is to make shelves above it.
If the arch is rounded on only one side, it will better fit into a modern design; with appropriate design, it will be suitable for minimalism and hi-tech.







































The design of a kitchen combined with a loggia or balcony looks interesting. Redevelopment allows you to organize the space outside the box and turn an ordinary balcony into a bay window or panoramic window.